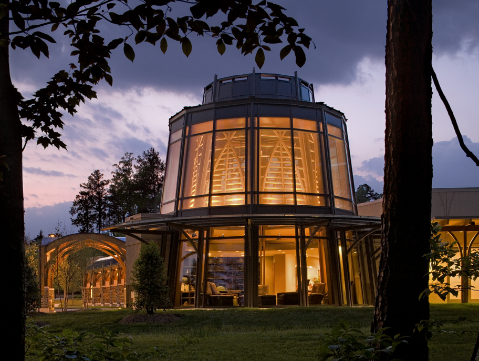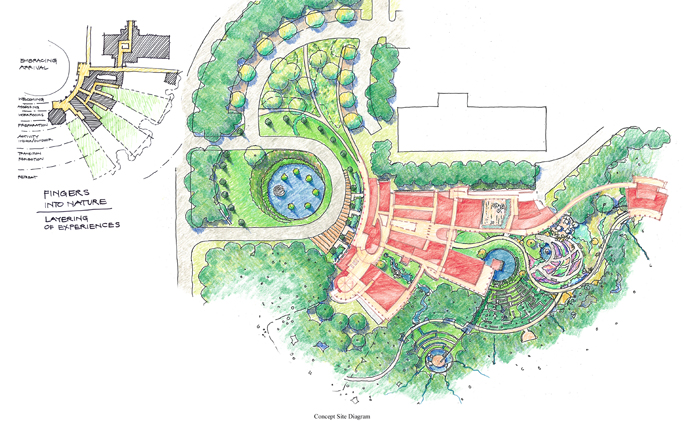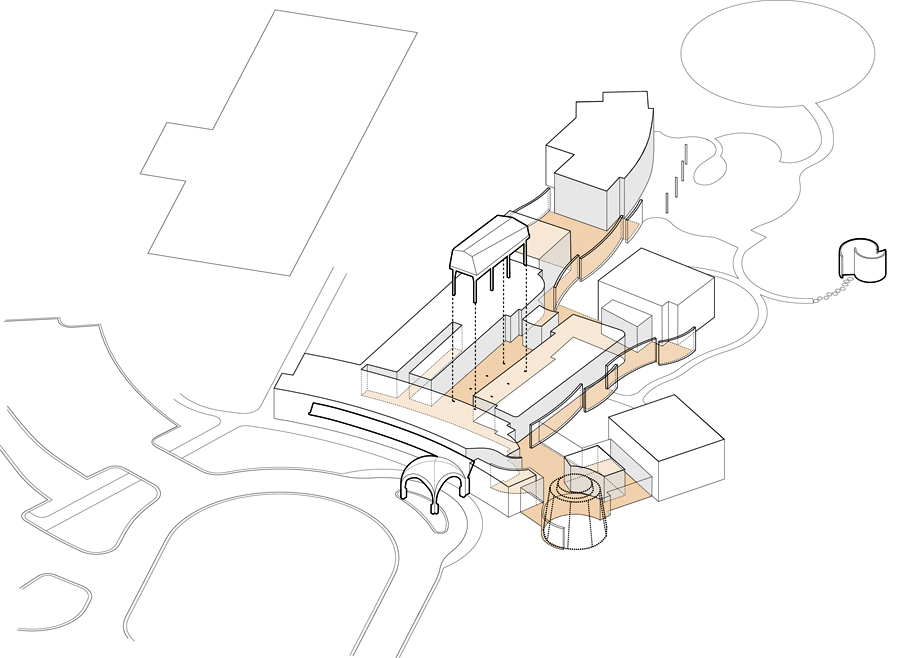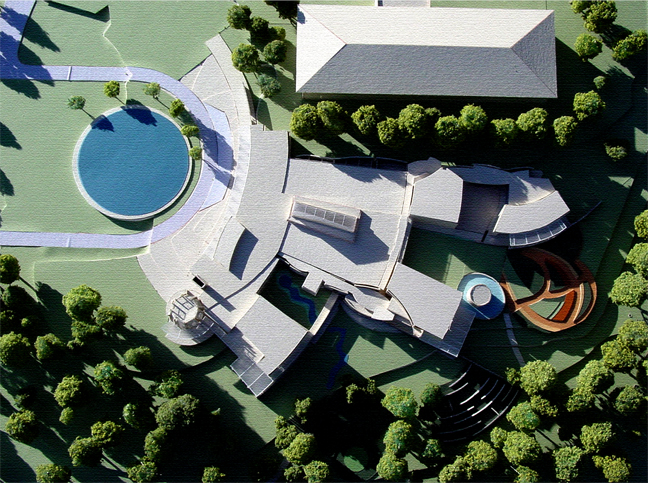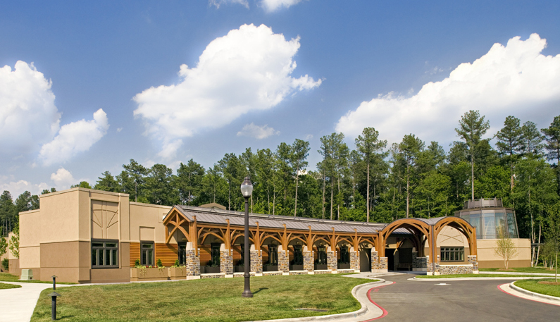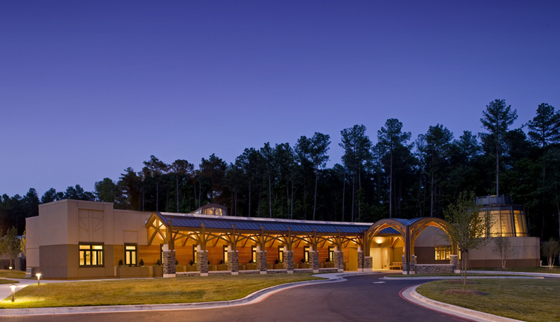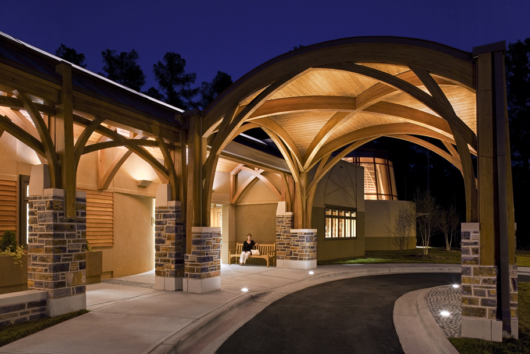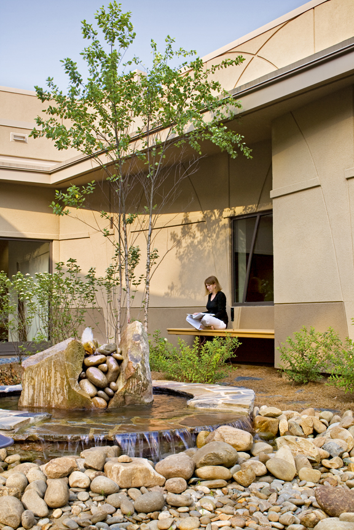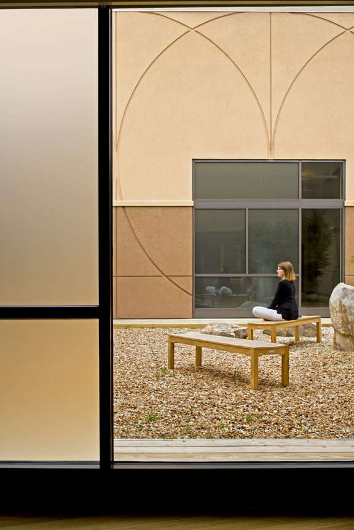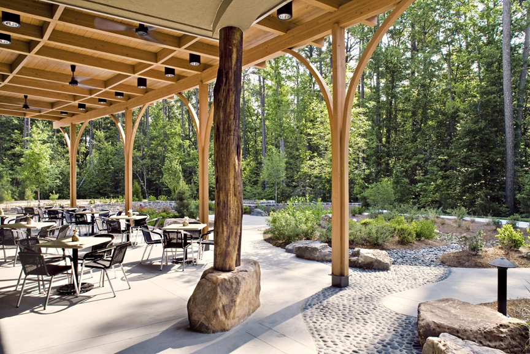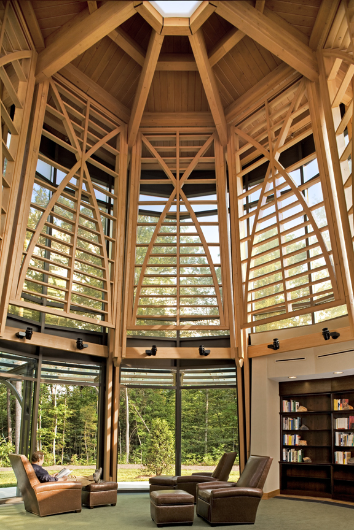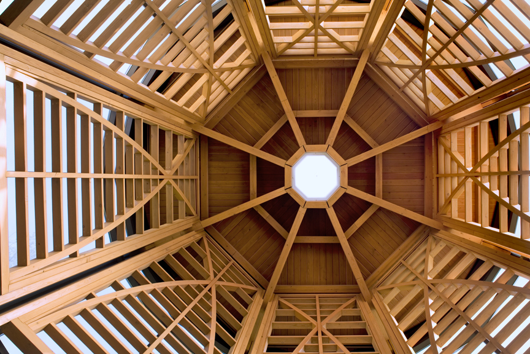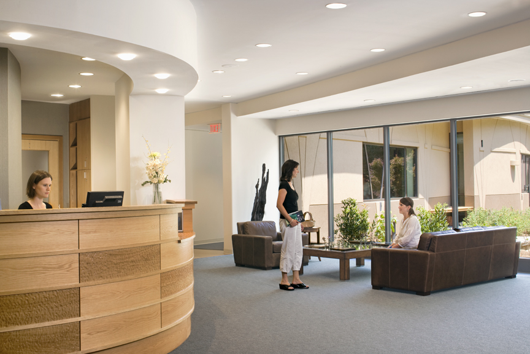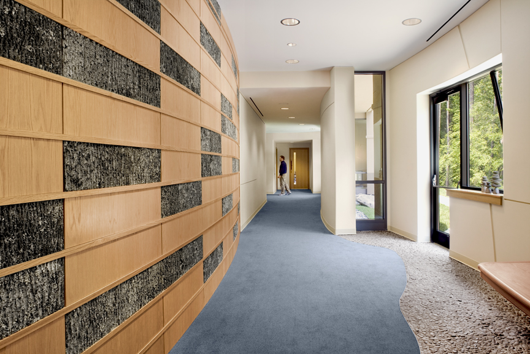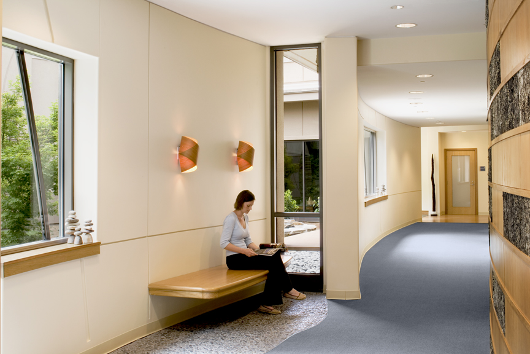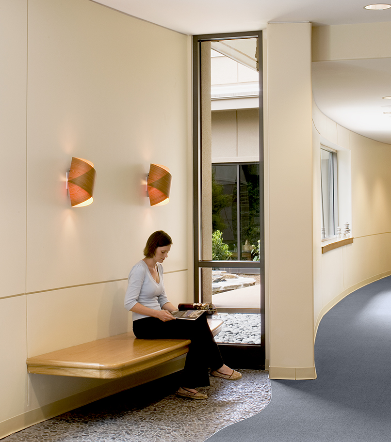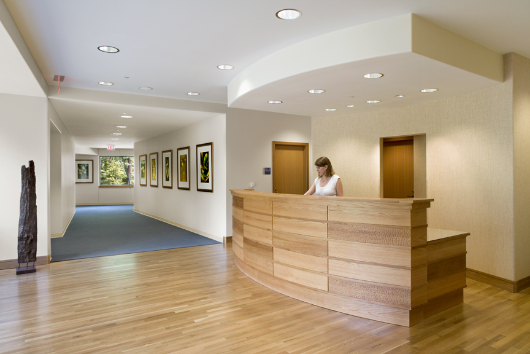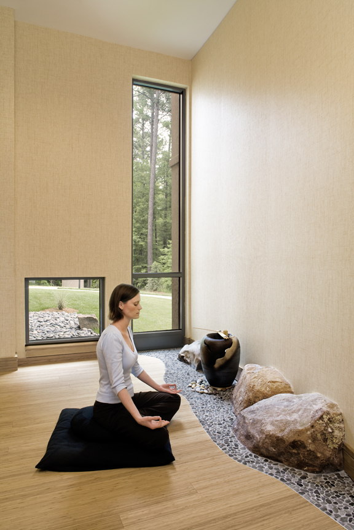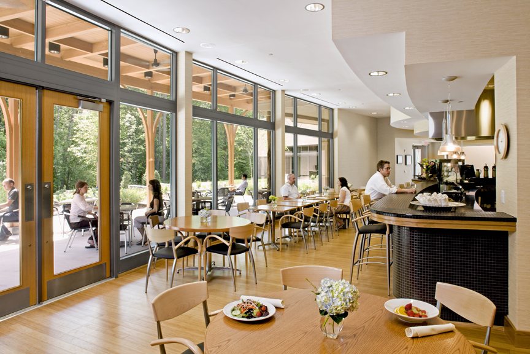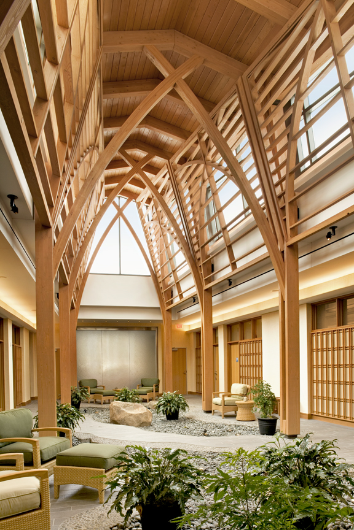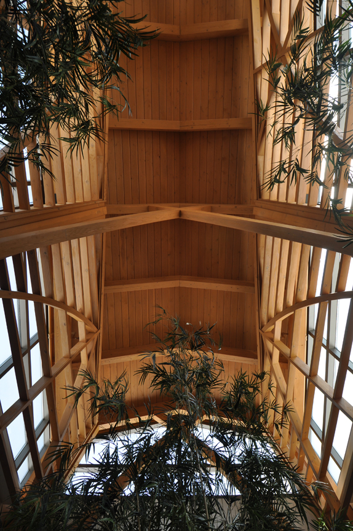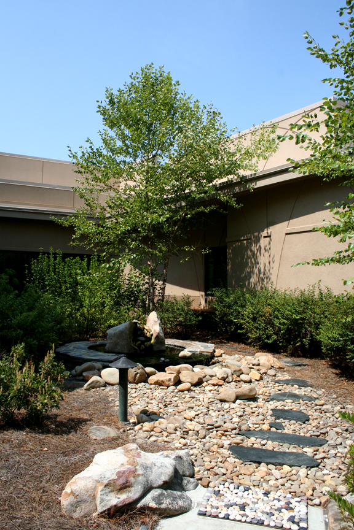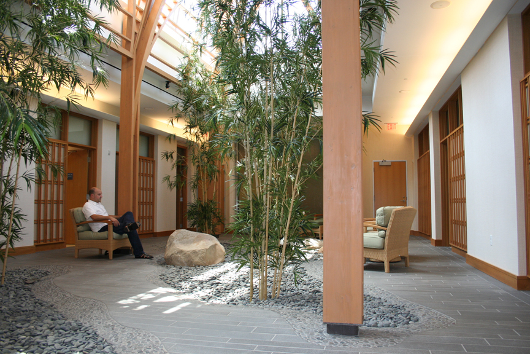DUKE INTEGRATIVE MEDICINE
Location: Center for Living Campus, Durham, NC
Architect: Duda|Paine Architects
Client: Duke University Health System
This healthcare center is considered to be the first facility designed solely for the combined practice of alternative treatments and conventional medicine. Within a warm, non-clinical environment, the 27,000 square-foot building includes a sitting room/library and indoor and outdoor meditation spaces, as well as evaluation rooms, state-of-the-art treatment rooms, conference and workshop spaces, fitness facilities, showers and changing rooms and a full kitchen/dining room for healthy-cooking demonstrations and guest meals. The woodland setting and grounds are integral to the program and include a meditation pavilion, ornamental and functional herb gardens, walking paths, and seating areas. As befits a program in which nature and technology coexist, the center is sustainably designed and has been registered for LEED certification.
* Project was executed while working at a previous employer during the Construction Administration phase.

