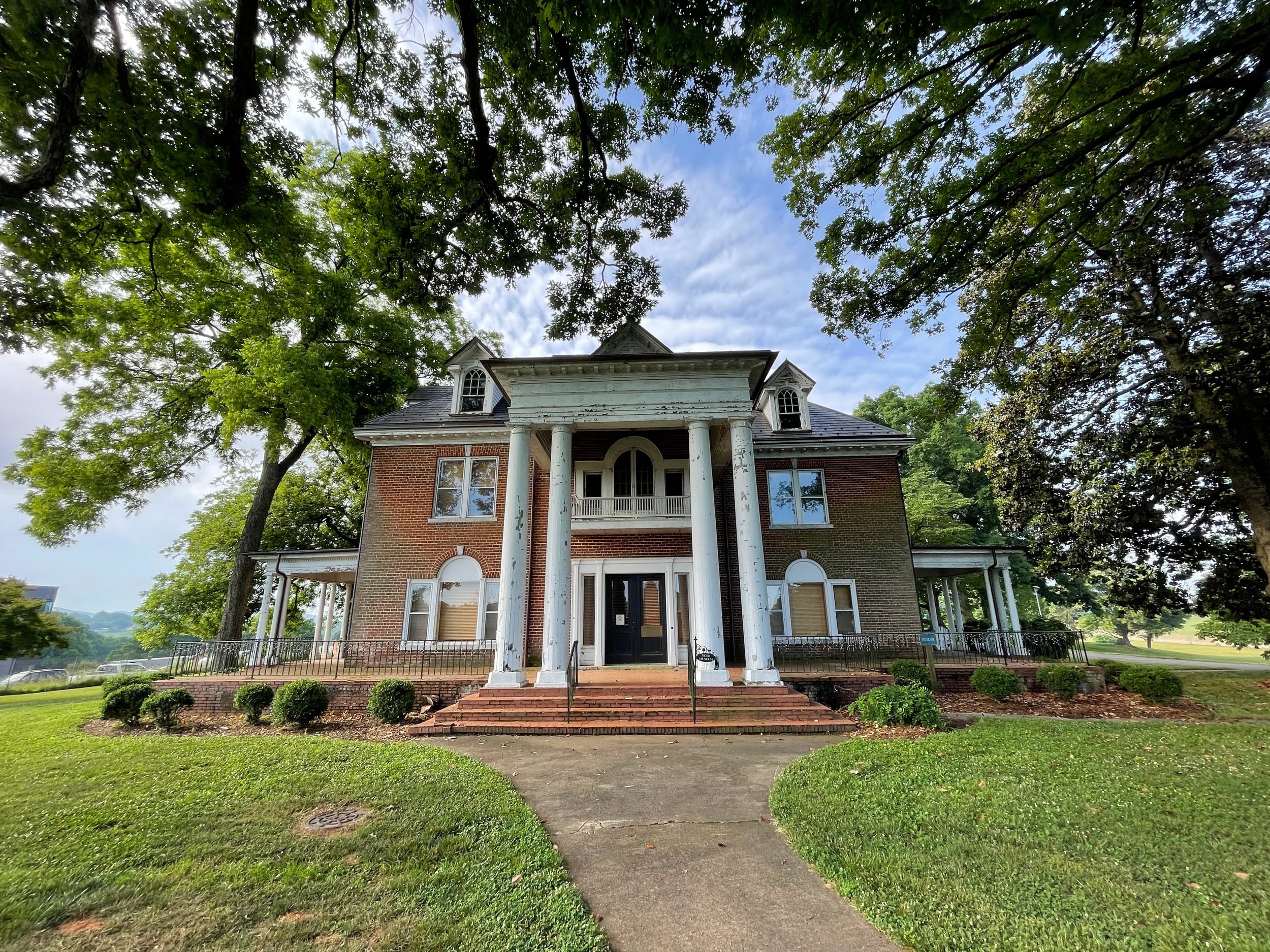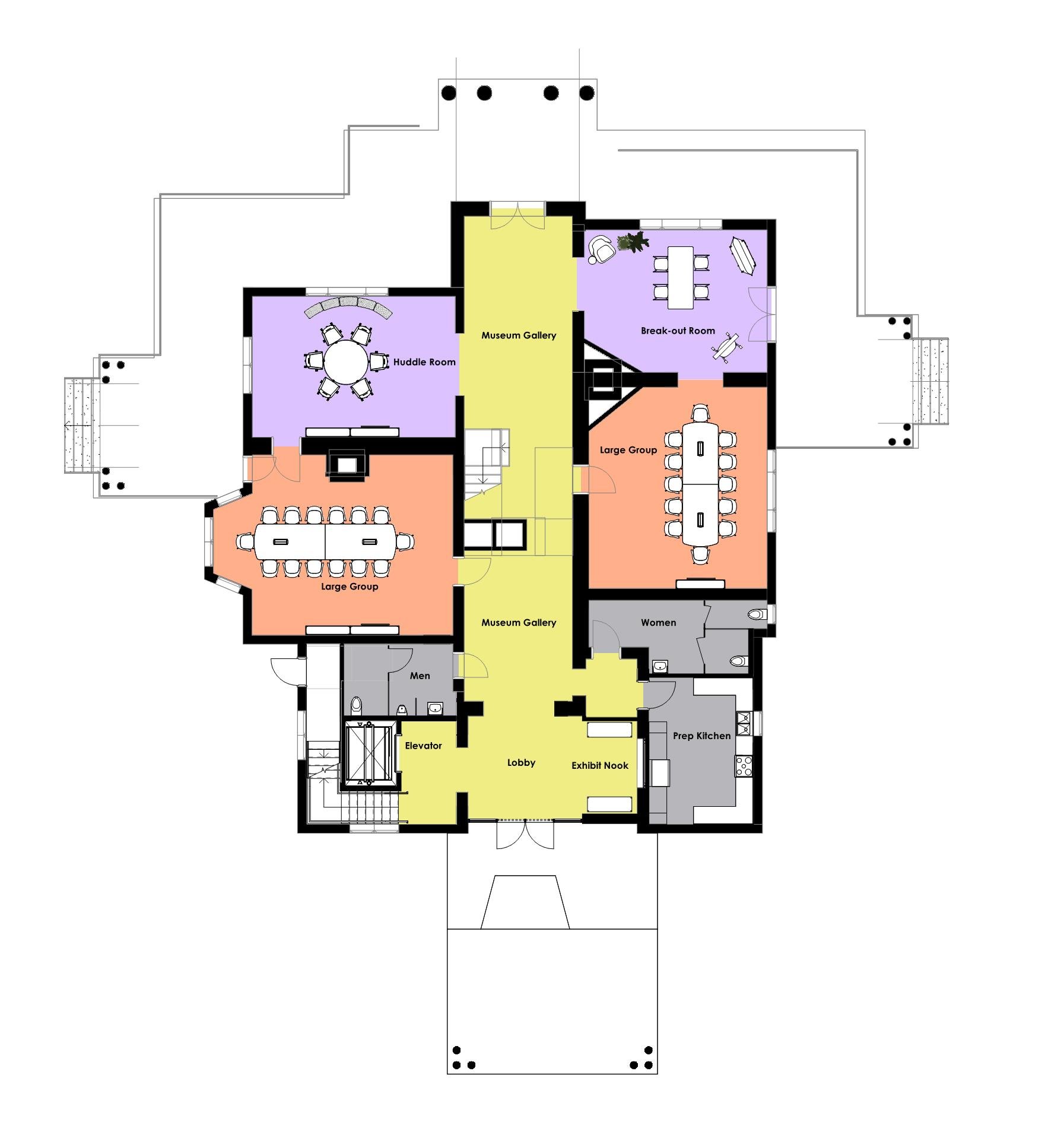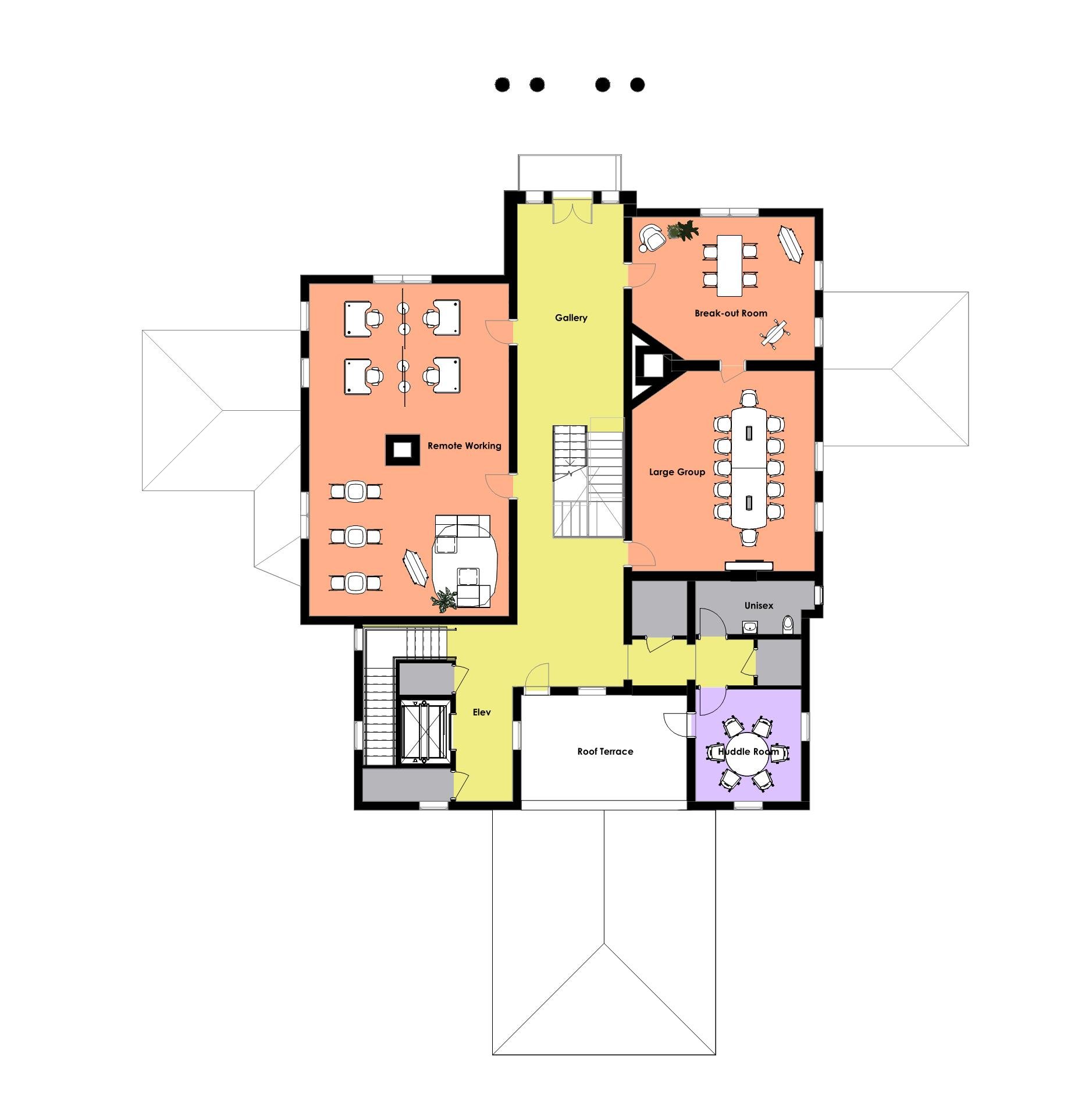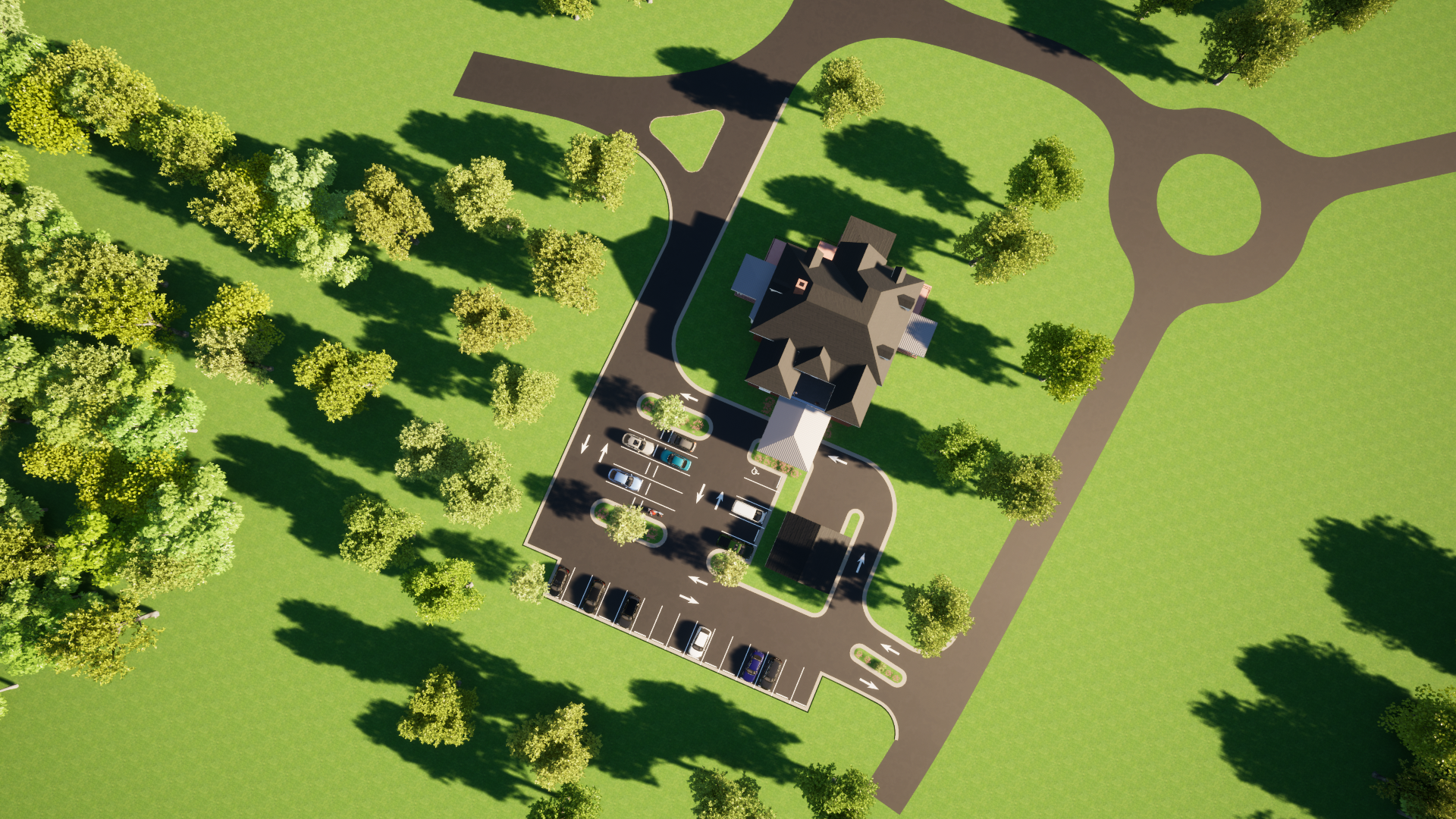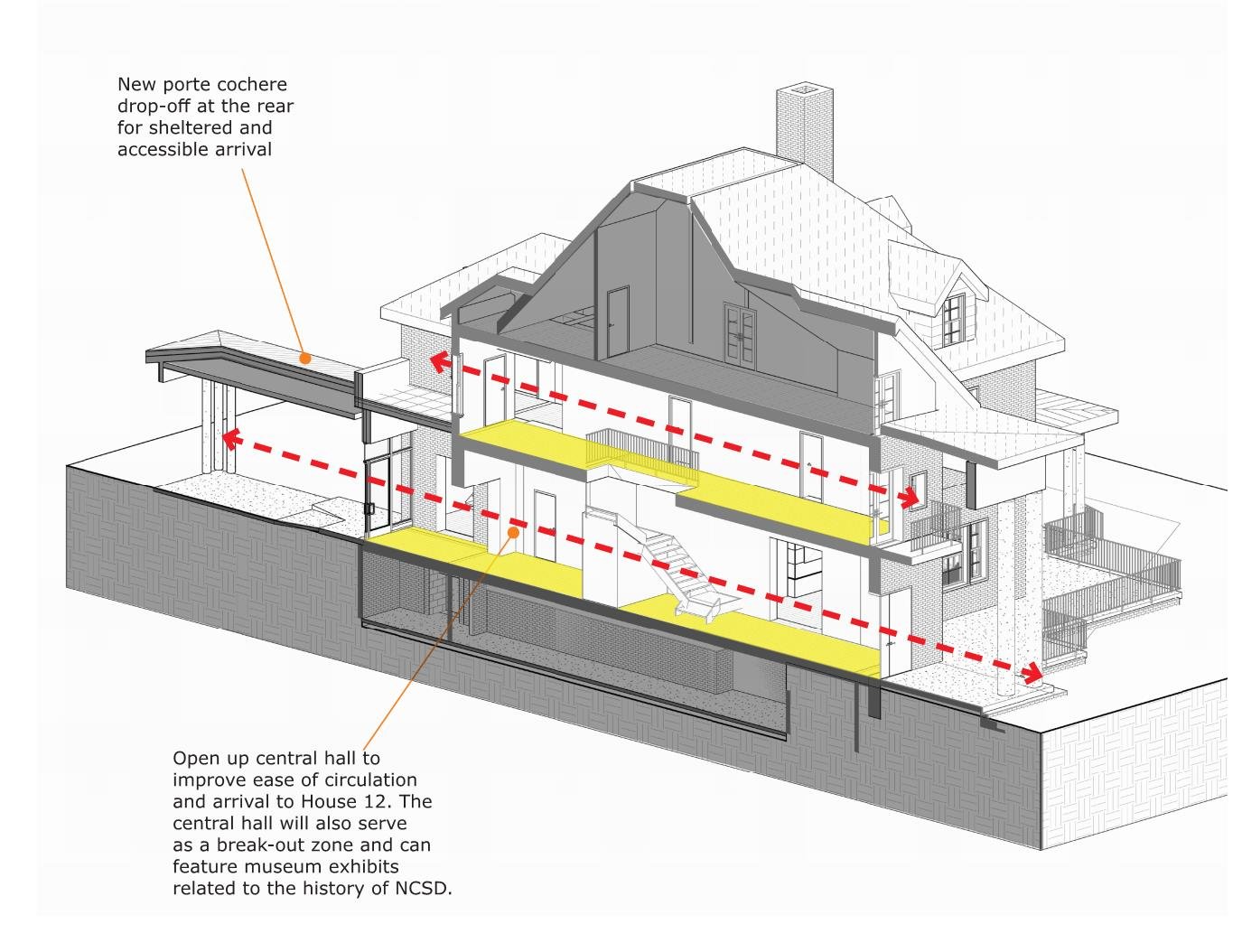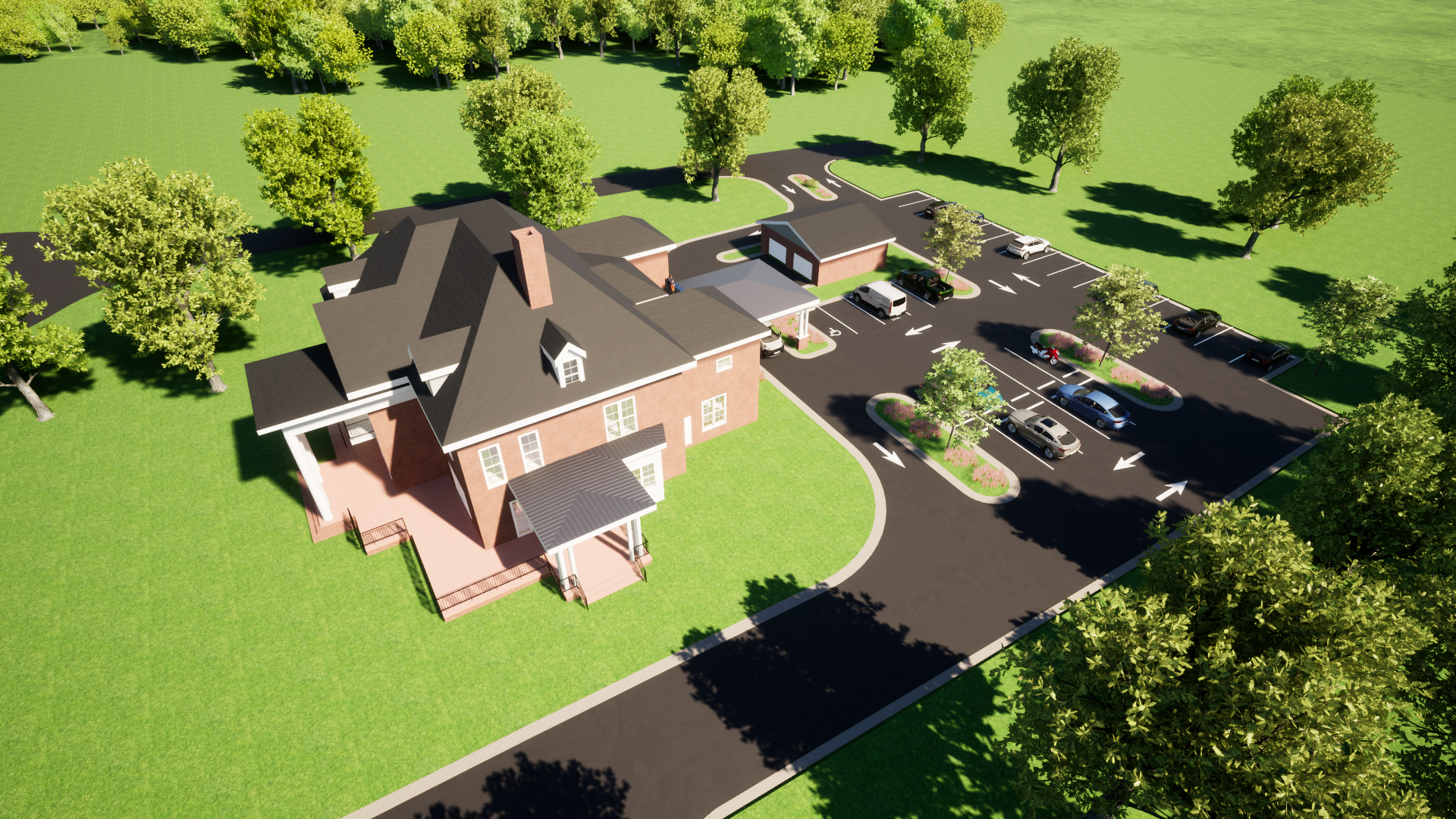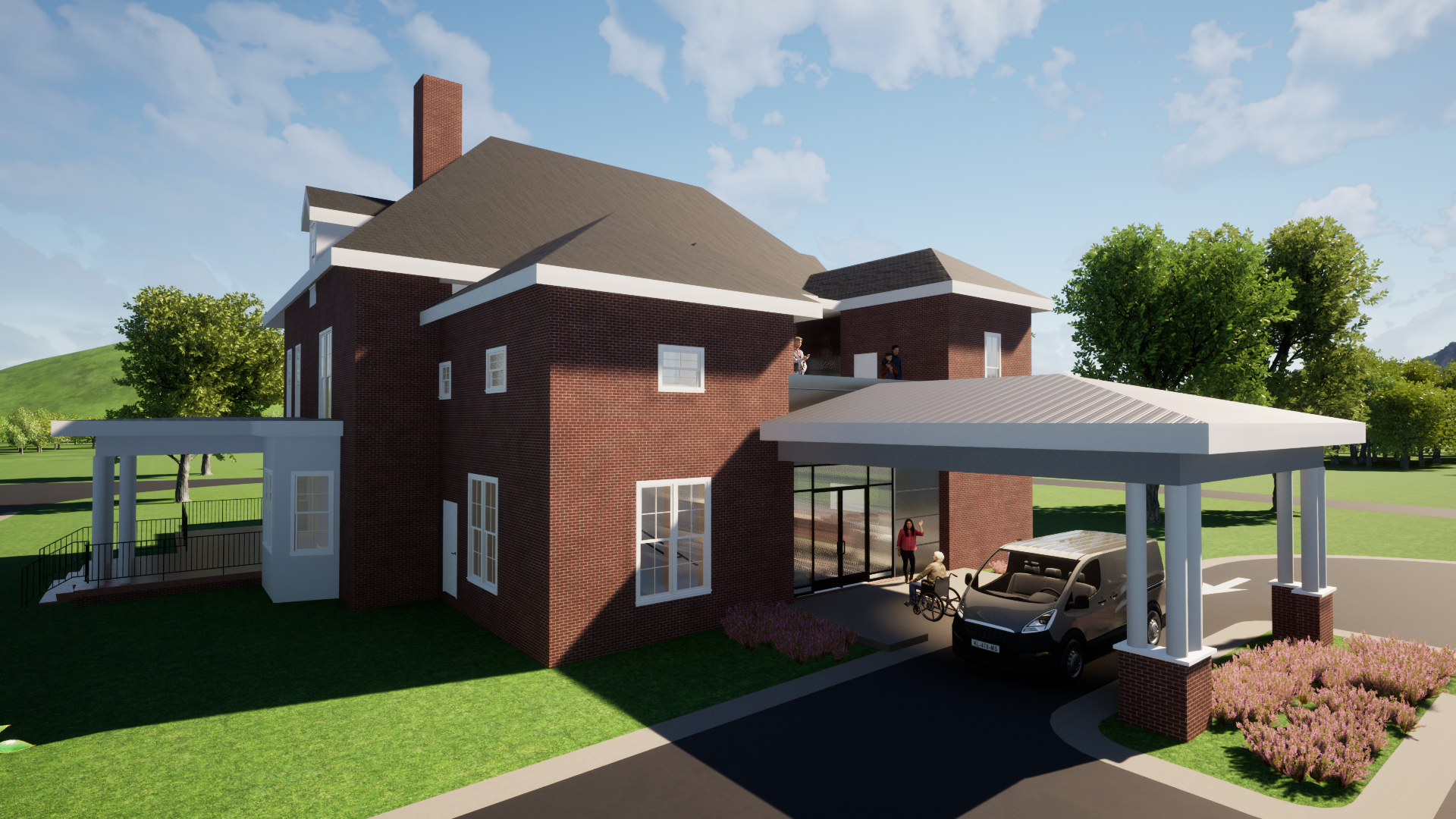western nc school for the deaf museum renovation
Client: NC Department of Public Instruction
Location: Morganton, NC
The former superintendent’s house was originally constructed in approximately 1880 and functions as a museum and alumni center. The gross building area is 7,915 square feet, and the net area is 5,840 square feet. The historic house is vital to the campus and the deaf community at large.
This Project is to perform a major renovation and restoration to House 12. The renovation will include MEP systems repair or replacement; structural repairs; flooring repair or replacement; window and door renovation or replacement; exterior repairs; ADA updates; and remediation (of mold, radon, mildew, and asbestos).
Additional goals for the Project are to improve accessibility to and throughout the house to increase visitation and use of the historic structure. Carefully curated exhibits and displaying historical artifacts will carry on the museum's mission while providing a backdrop to other functions envisioned for the house. Updated systems, technology, and a functional prep kitchen will allow for special school and alumni events, inter-agency meetings, and gatherings.
The renovation will add much-needed improvements to the house and increase access and visitation to the house, which will have the added benefit of promoting the rich history and impact of the Western North Carolina School for the Deaf to the public.
The Superintendant’s Residence is listed as a contributing structure on the National Register of Historic Places Inventory - Nomination Form for the North Carolina School for the Deaf Historic District, dated July 31, 1986. Description of the house from the nomination form written by Suzanne Pickens Wylie:
Superintendant’s Residence: ca. 1902; two-and-one-half story, hip-roofed, brick Colonial Revival residence; two-story, monumental portico on facade supported by paired Tuscan columns; projecting center pavilion houses central entrance with sidelights flanked by Palladian windows; cantilevered balcony; boxed cornice with modillions; one-story porches on side elevations supported by Tuscan columns.

