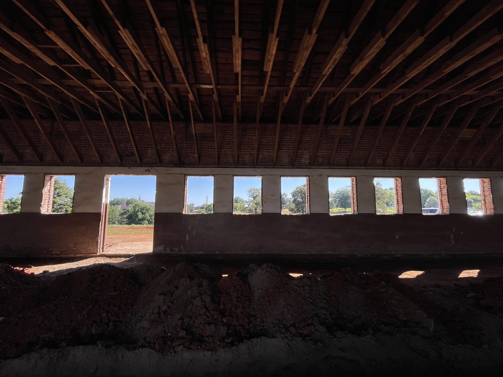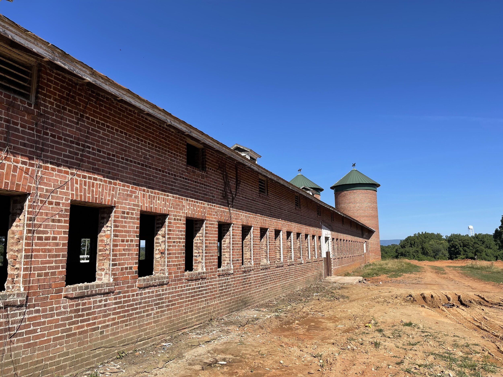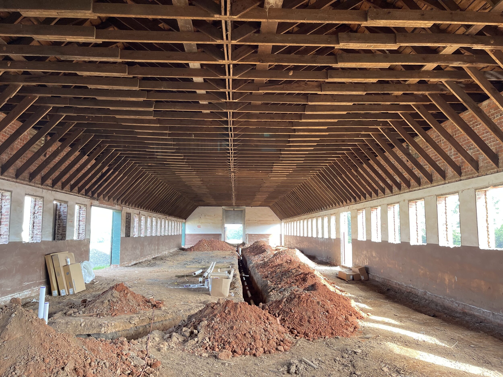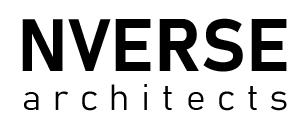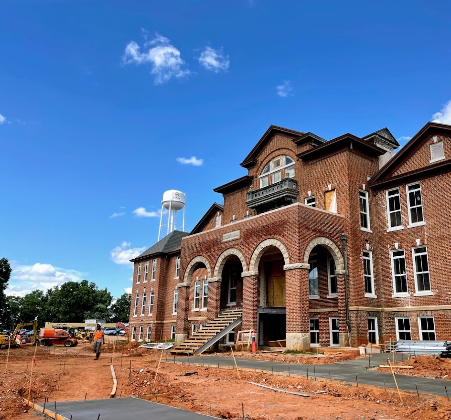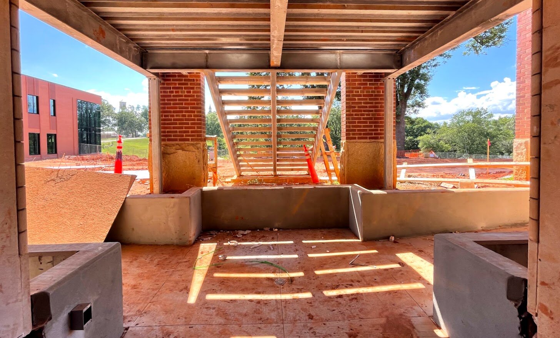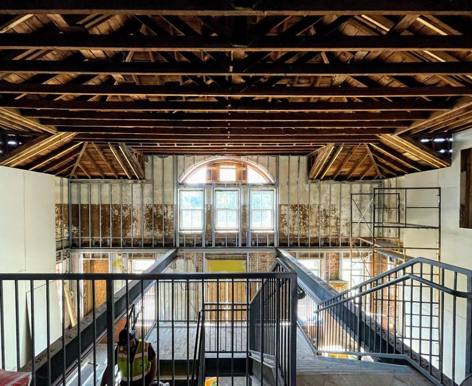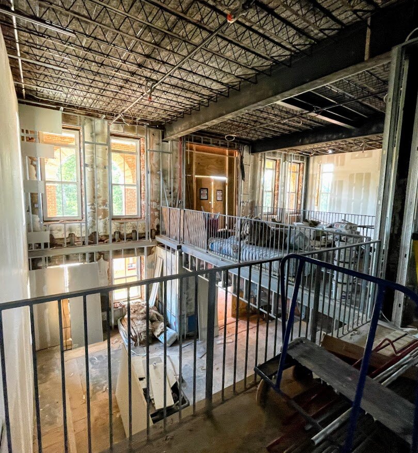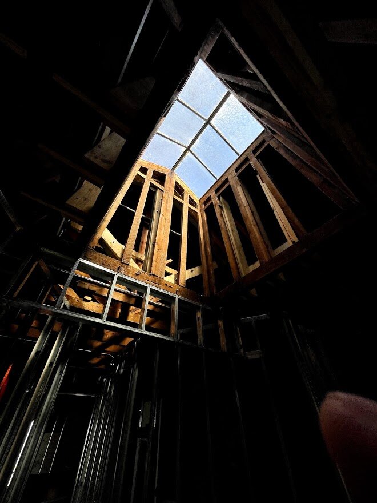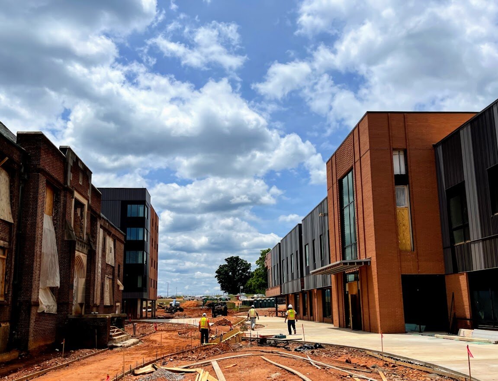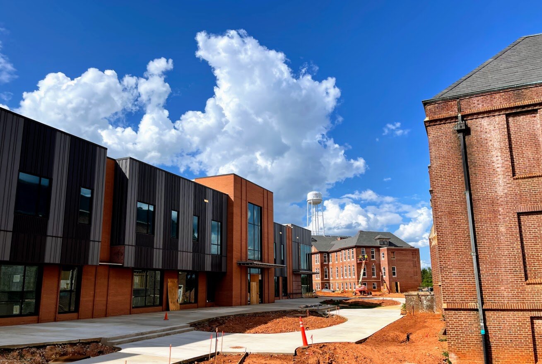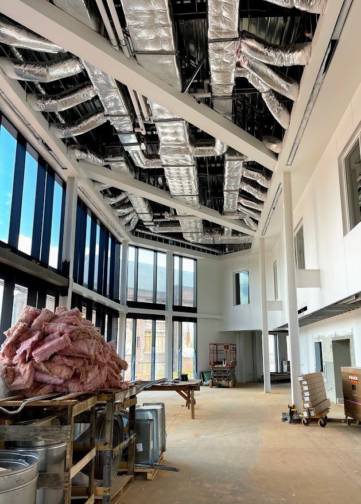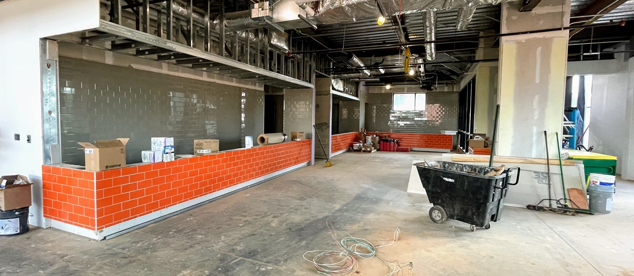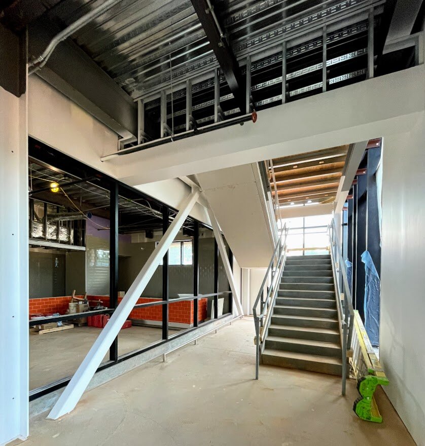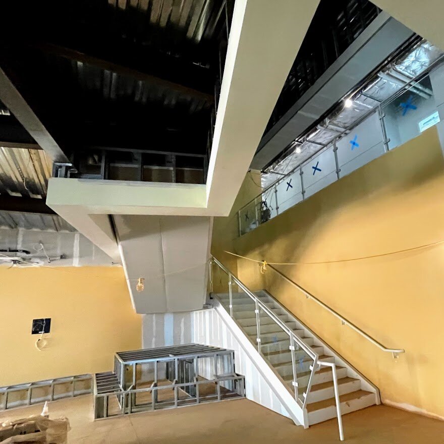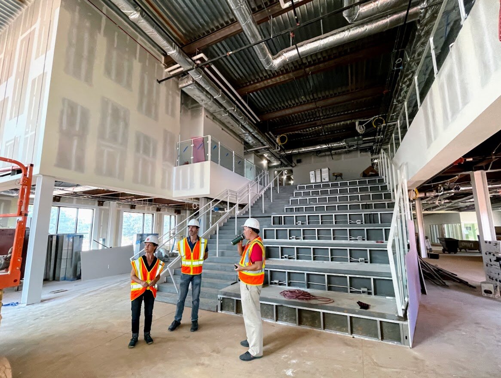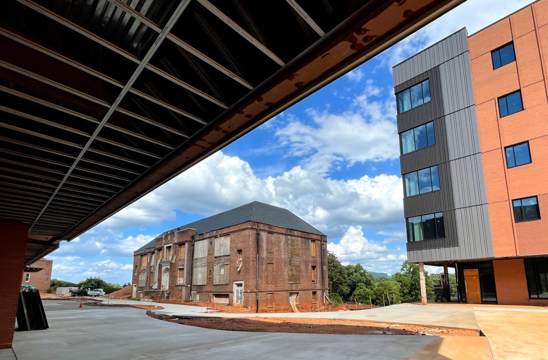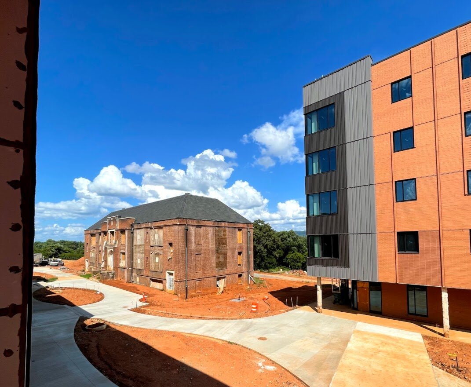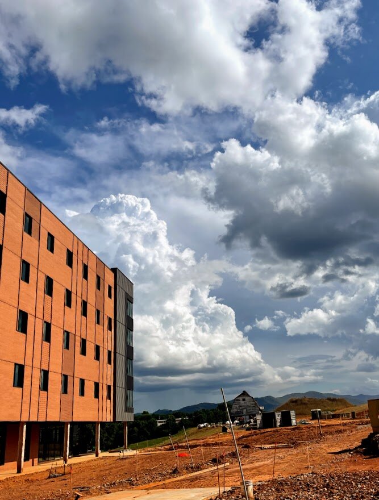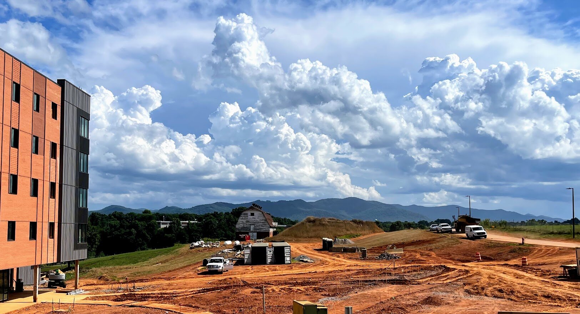We had a great time helping the super talented and thoughtful, Stella Cross, photograph her models and prepare images for her portfolio. She’ll be applying to several university design programs this fall and may one day bring her talents back to Morganton! Good luck Stella!
The Industrial Commons
Appreciative of an exciting tour of The Industrial Commons. Multiple companies under one roof with a common mission, The Industrial Commons is reimagining manufacturing and ways to engage and enrich our diverse community.
The Burke Arts Council Front Entry
Modifications are underway to the front entry of the new Burke Arts Council. A new entrance and canopy will welcome the public into the main gallery.
LAKE HOUSE 02
Our newest lakefront adjacent home is finally out of the ground at Lake Rhodhiss. Challenging site, Covid-19 delays, and an especially wet summer have conspired against our builder, but things are looking up! Stay tuned for progress over the fall.
Welcome Lindsey!
NVERSE architects is so excited to finally offer an official welcome to our newest architect, Lindsey Maguire. She was in the office in Morganton this past week all the way from Bend, Oregon where she lives and works remotely.
Lindsey and Darren have known one another for several years and were former colleagues at Duda | Paine Architects in Durham, North Carolina. Lindsey was recently designing in San Francisco, California, and has embraced a nomadic lifestyle with her husband working for NVERSE architects remotely. When she's not working on projects, she can be found hiking, climbing, horseback riding, cooking/baking, or playing tennis.
MAIN STREET MARION ADAPTIVE RE-USE
We are excited to be exploring options for a building located on Main Street in the Historic District in downtown Marion, NC. Large windows provide views to downtown and the mountains beyond.
Back Porch at the B-A-C
Exterior work is beginning on the Burke Arts Council’s new home! Selective demolition of the rear loading dock will make way for an outdoor event space for gatherings and performances. Stay tuned for progress this fall!
Headshots
The small towns of western North Carolina flourished in the early 1900s, spurred by industry and the commerce of lumber, furniture, and textiles. These towns, often situated along rail lines, rivers, and trade routes, have declined at times but are experiencing a rebirth. The same geographic and man-made features that anchored the buildings and people to the foothills now draw new residents and industries. The natural beauty and the warmth of the people have defined a “place” that is unique and desirable.
The buildings that define the streets of these towns are witness to the ebb and flow of growth over the last century. Their facades tell a story of not just history but of change and progress. Immigrants, retirees, outdoor enthusiasts, and returning natives now call these towns “home.” They inhabit the structures, patronize the businesses, and bring a richness of diversity reflected in the architecture and fabric of our culture.
Durham.ID Parking Garage Expansion
We are excited to introduce our first project in downtown Durham, NC. This infill project expands an existing parking garage and features approximately 600 new parking spaces and 8,000SF of retail just up the hill from Central Park. The garage is clad in a corrugated metal screening which is situated in an offset pattern as a nod to the existing buildings on the same block. Construction is set to start in early 2022.
Adaptive Re-Use 04- An Artist's Studio
In 1901, President Theodore Roosevelt became the 26th President of the United States. It’s also the year this historic building was constructed in downtown Morganton, NC. Today, 120 years later, a new owner will occupy the building and an artist will bring her talents to our community. First step - demolition!
Adaptive Re-use 01 - Rooftops and Cityscapes
There is something very appealing about walking around on the rooftops of buildings. It offers a new perspective on the everyday world and also an opportunity for new places to inhabit. Residents and commercial tenants around the country are beginning to take advantage of these found spaces. Construction on Adaptive Re-use 01 is moving along nicely. The roof membrane is now installed and framing for the new rooftop deck is in place. New skylights bring daylight into the main living spaces throughout the length of the building.
Lake House 01 - Construction Begins!
Construction has finally started on Lake House 01 . First step - dig a big hole. Soon, a short walk from the basement will take visitors to the beautiful shore of Lake James.
JD's Smokehouse Gamewell - August Construction
New signage on a refurbished pole sign, roofing installed, and fine grading in progress. But - most importantly - the first of two custom built smokers is installed! That’s where the real magic happens!
Murphy's Farm - July Construction
Below grade work is complete in the Silo Barn and the slab is poured. Vertical work to commence shortly!
Adaptive Re-Use 03 - Blank Canvas
We are pleased to be helping another client navigate the transformation of a downtown building originally constructed in 1901. Stay tuned for progress!
Downtown Morganton, 1960’s. (Photo by Richard McGee. Color added by Kim Wright)
Framing Progress in Nebo
Excited to give my son a tour of the construction progress of a home in Nebo, NC. It was a great opportunity to describe how a building goes together to talk about the variety of trades required to make a successful project.
NCSSM-Morganton Campus Tour - July
What a beautiful NC summer day! Thanks to Kevin Baxter for a great tour of the construction progress at NCSSM-Morganton. From the reimagined spaces in the historic Goodwin Hall to the state-of-the-art labs in the new Commons building, amazing progress is being made every day across the campus. Even still, the built environment is hardly a match to the panoramic views in all directions from the dynamic ridgeline.
Adaptive Re-use 01 - Construction Update
Construction progress on this residential adaptive reuse project in downtown Morganton. This new back porch and future roof deck will share amazing views of the south mountains. Stay tuned for more updates.
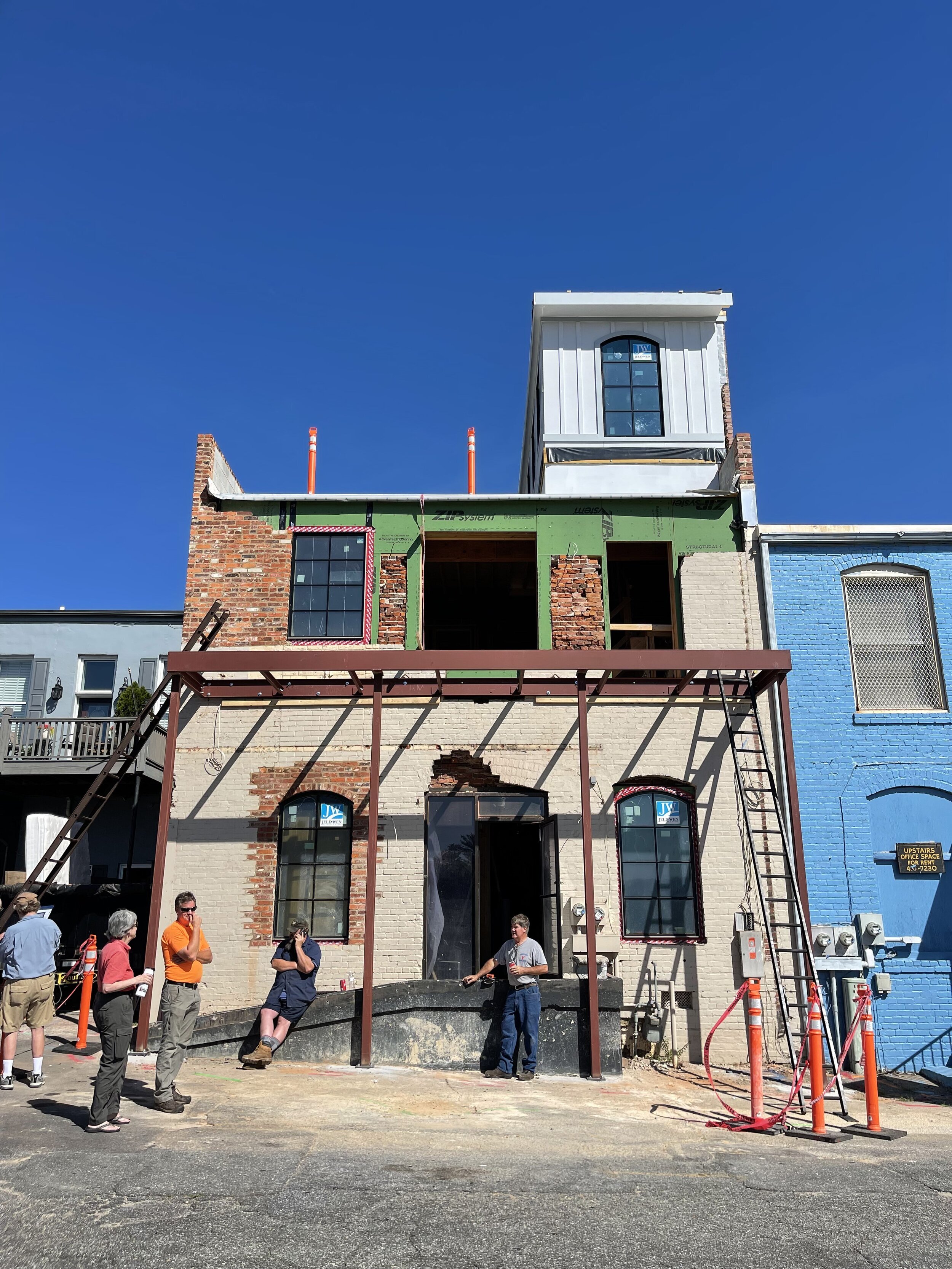
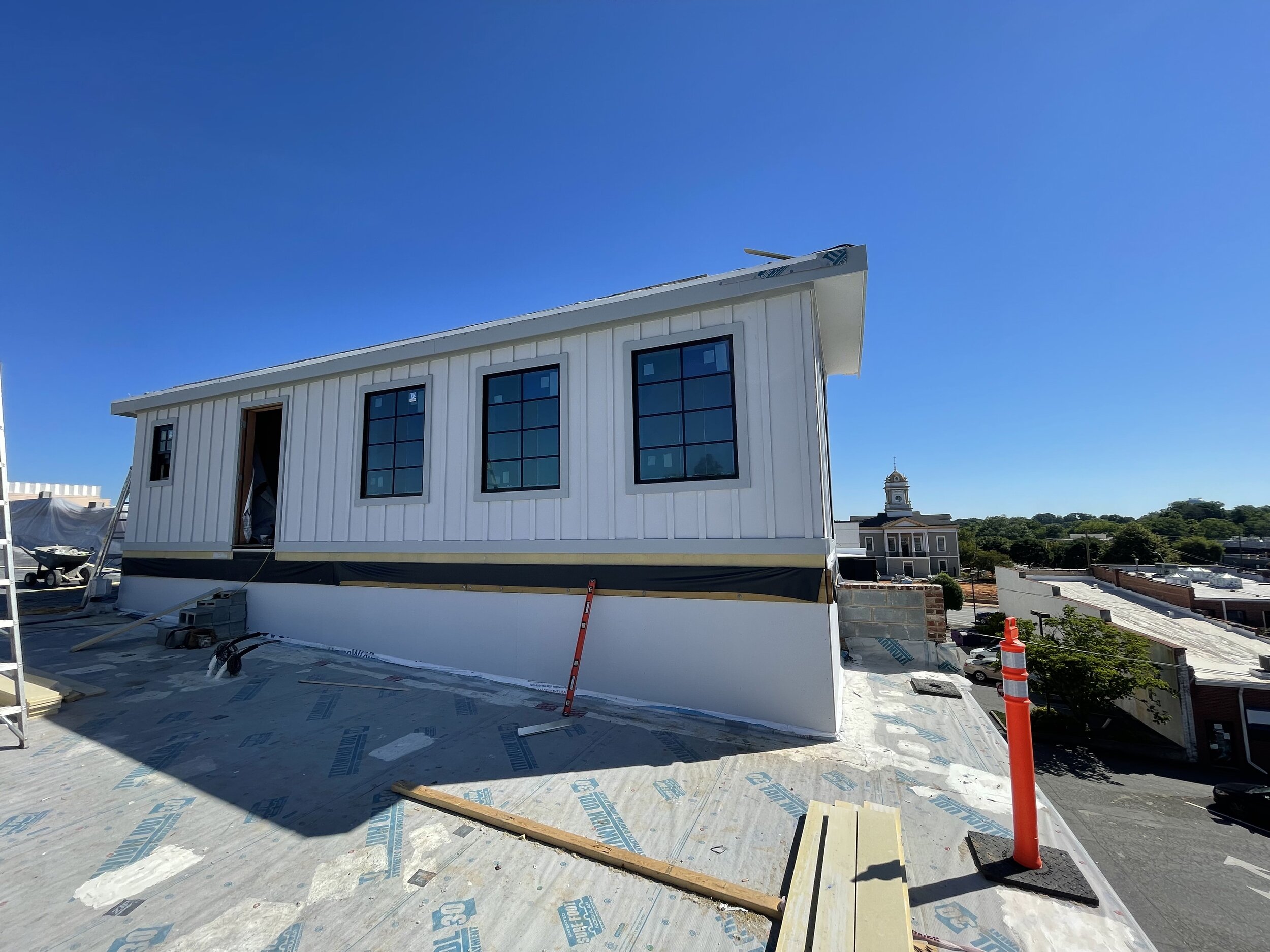
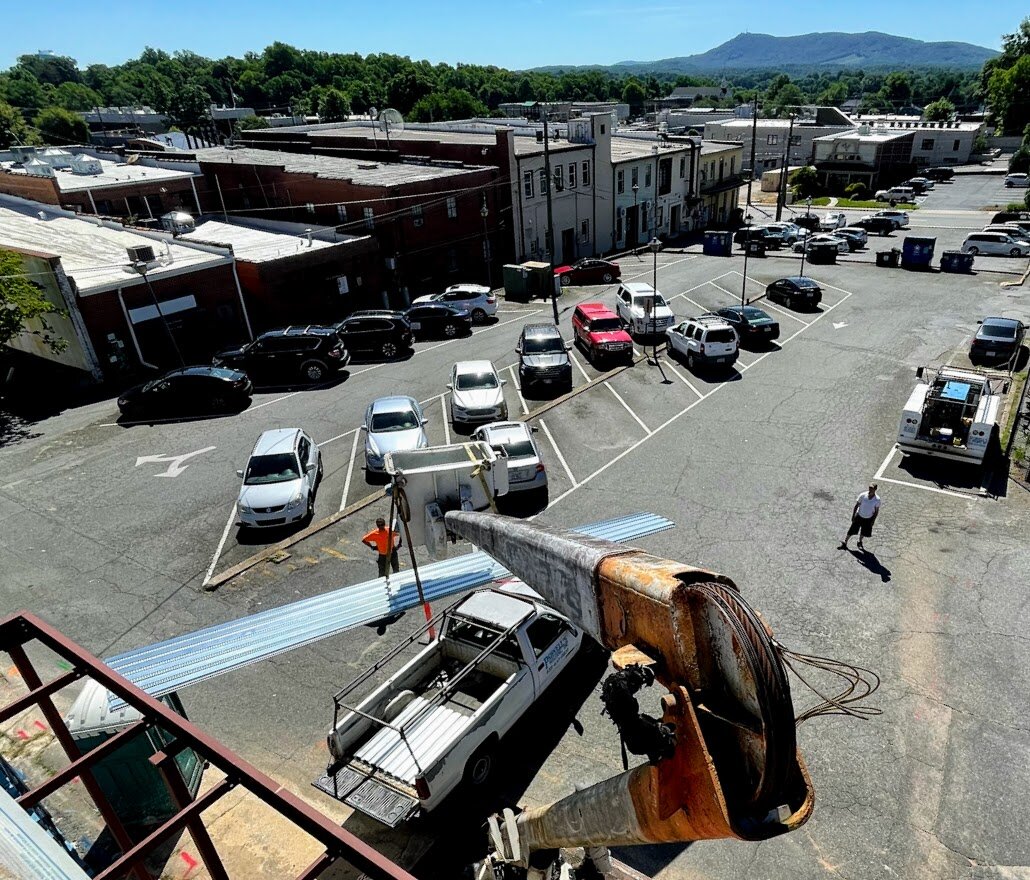
Burke Arts Council Design Update
This new canopy marks the new entrance for the future Burke Arts Council. The exposed steel construction is a nod to the industrial history of the building while introducing a new design language that will allow users to differentiate between the existing and the new interventions to the building. The canopy sits askew to align with the geometry of the gallery space beyond. A custom gutter celebrates the functionality of the canopy; the gutter will divert rainwater down a rain chain to a trench that empties into the landscape. Stay tuned for construction photos!
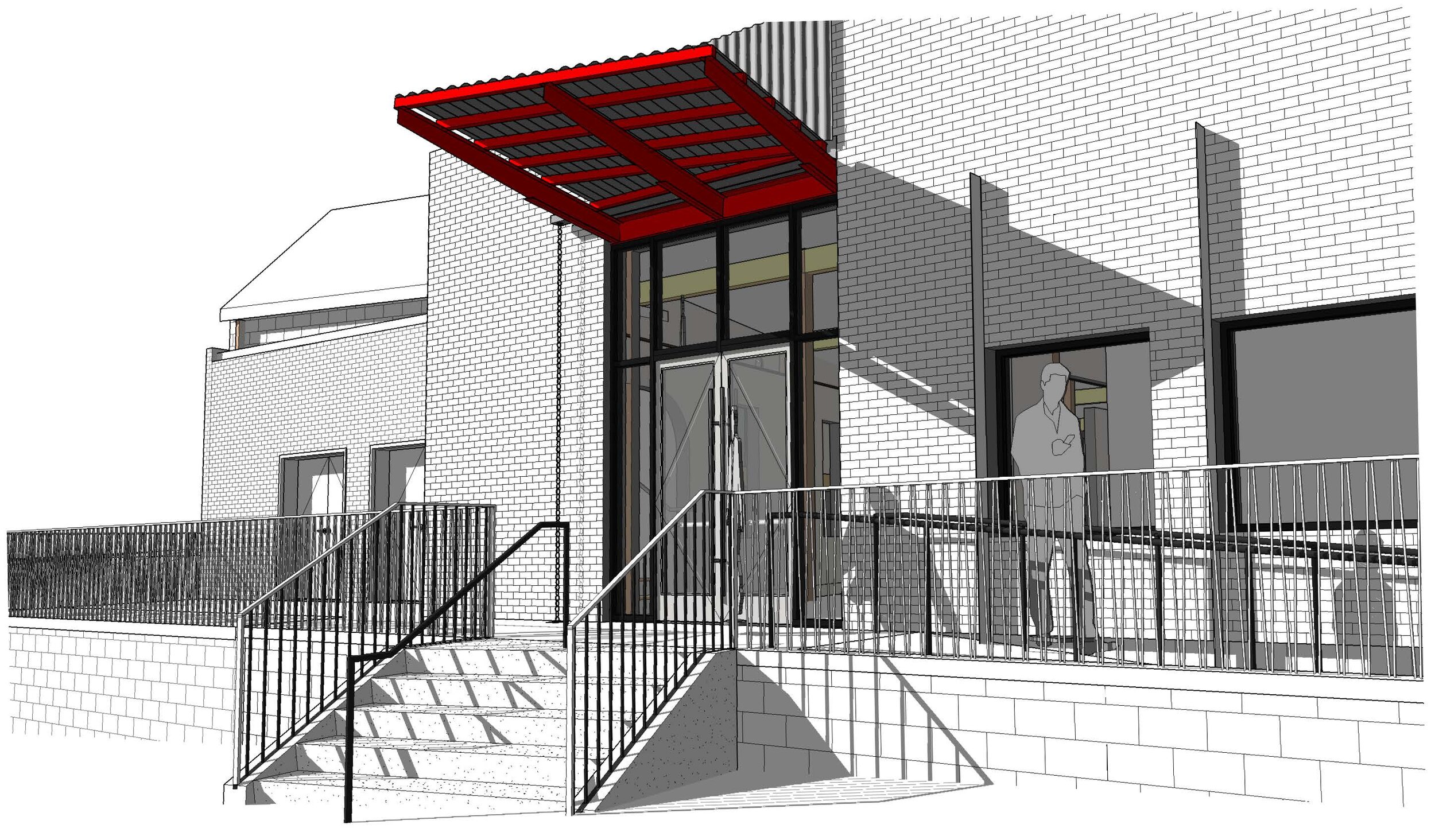
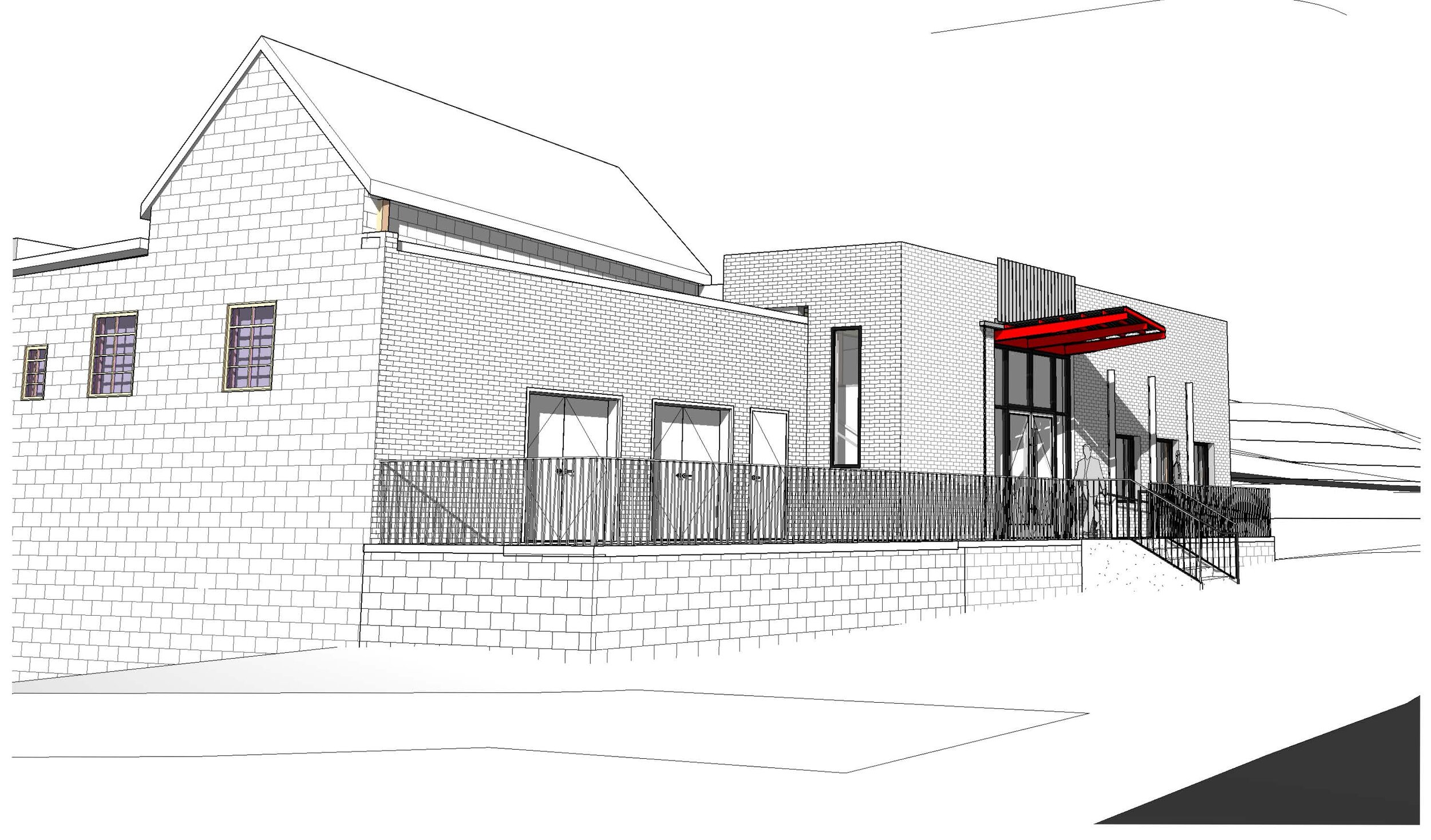
Murphy's Farm Construction Update
Demo continues on these historic barns. It’s great to see the bones of these structures are in such great shape. Stay tuned as this space starts to transform!
