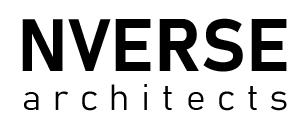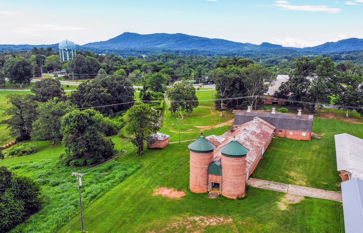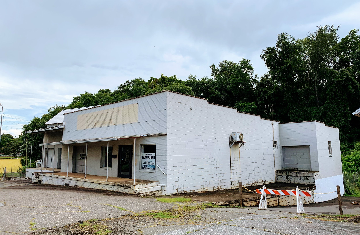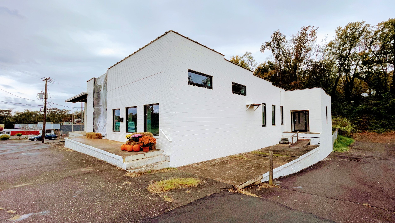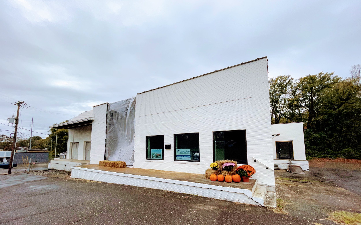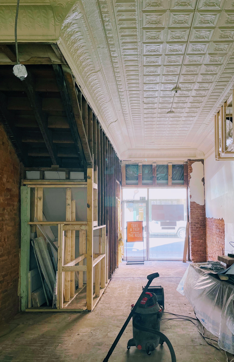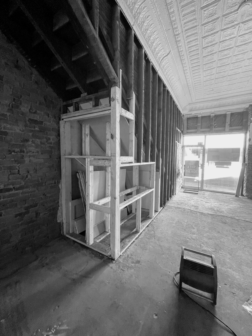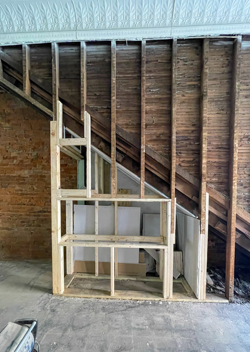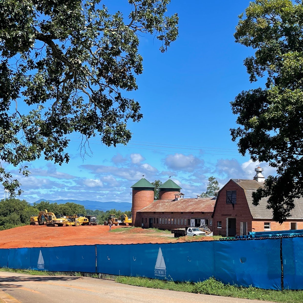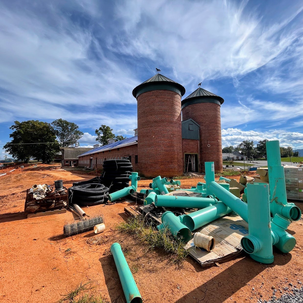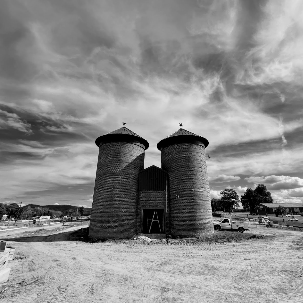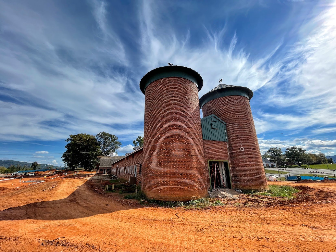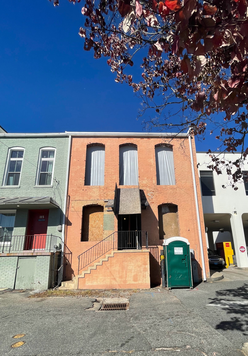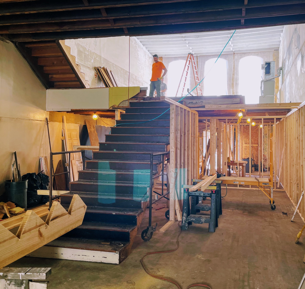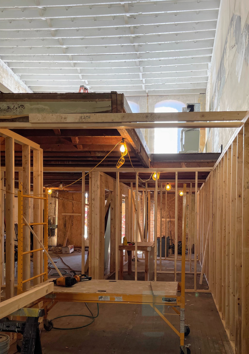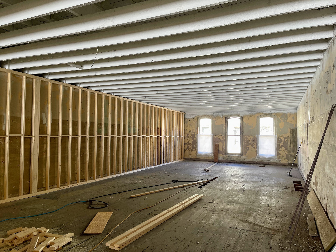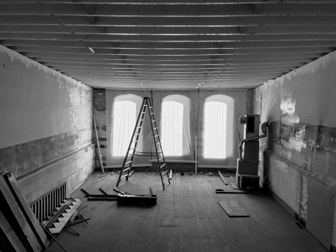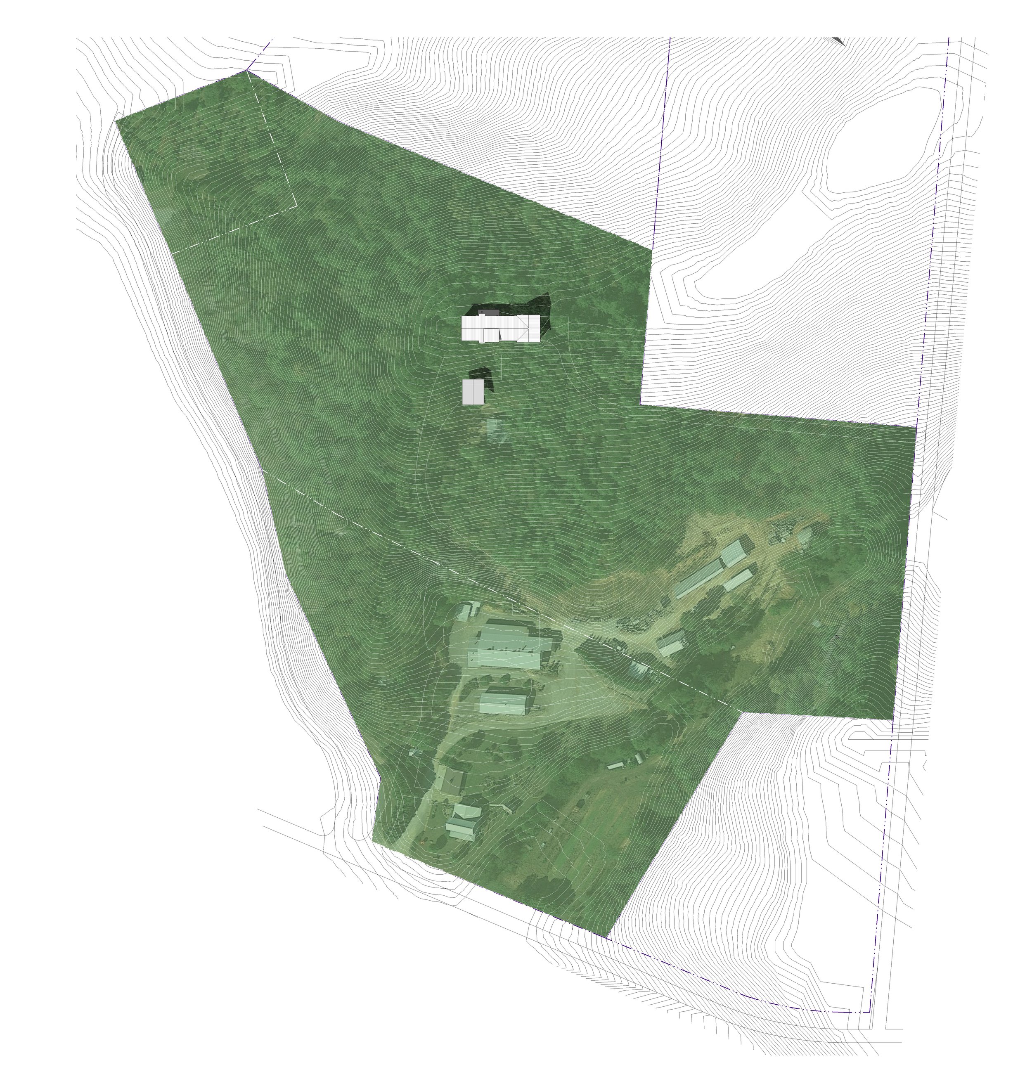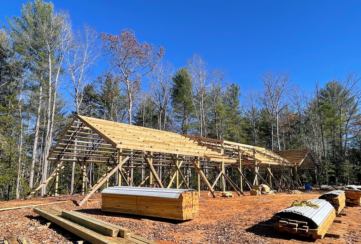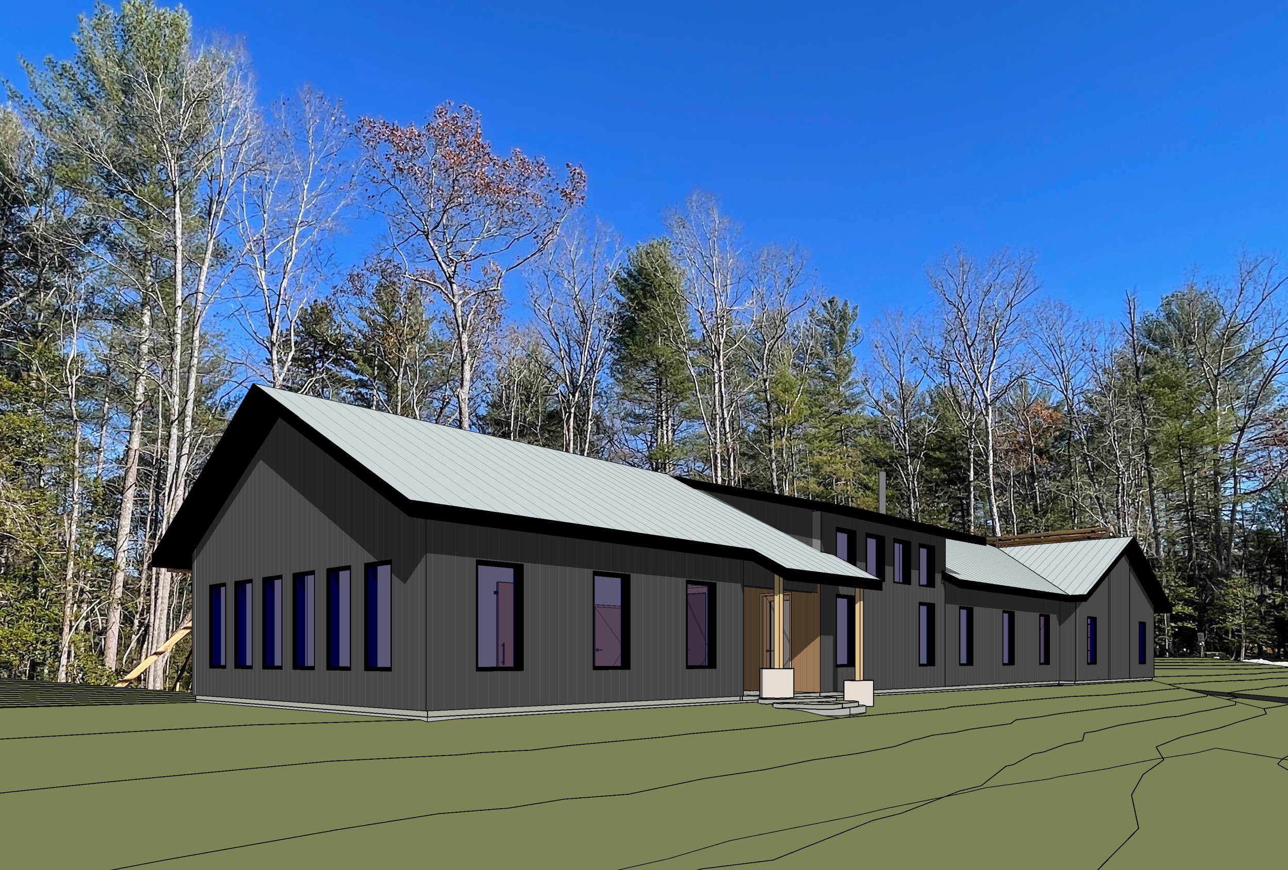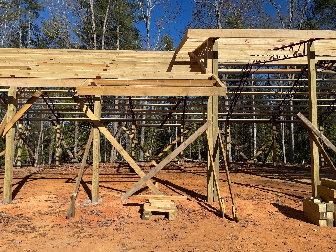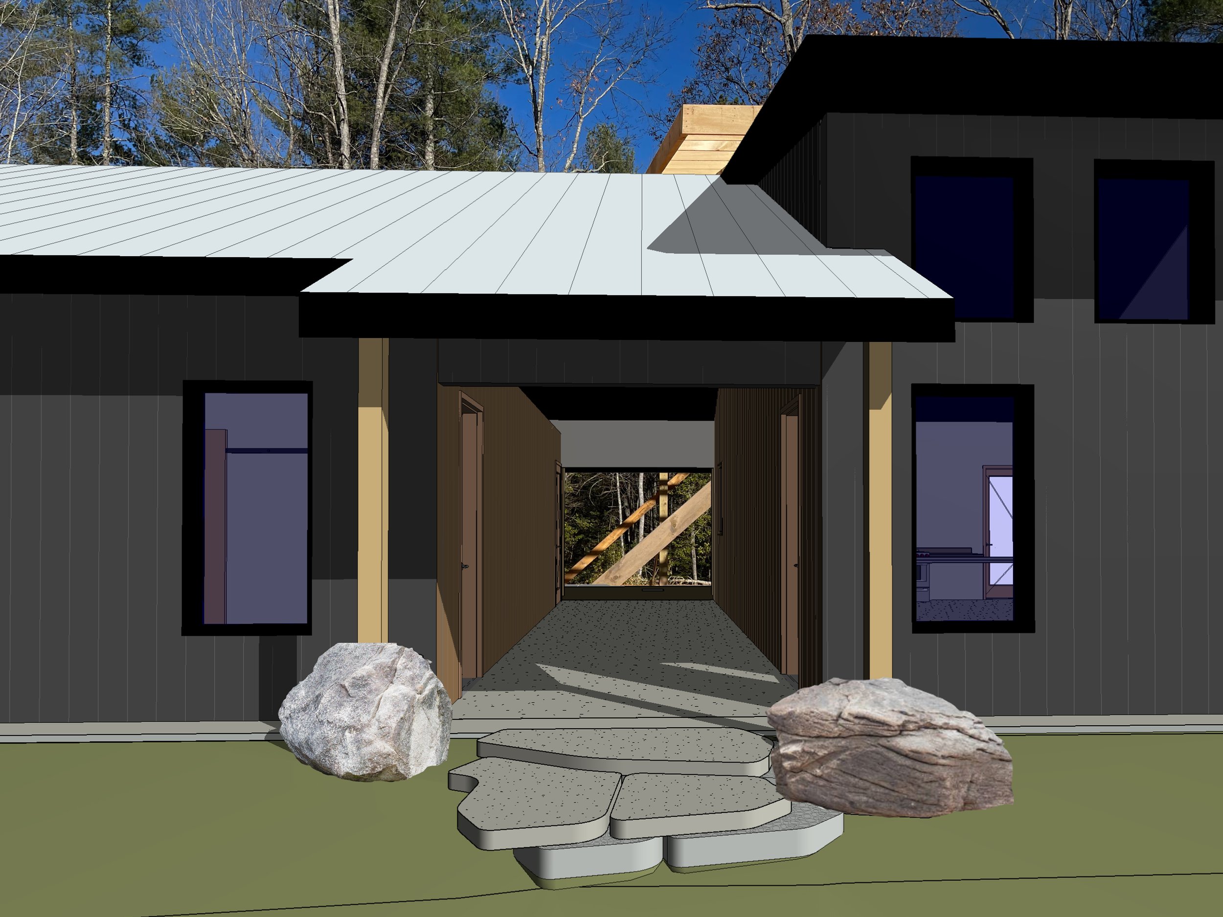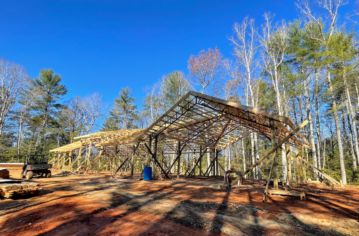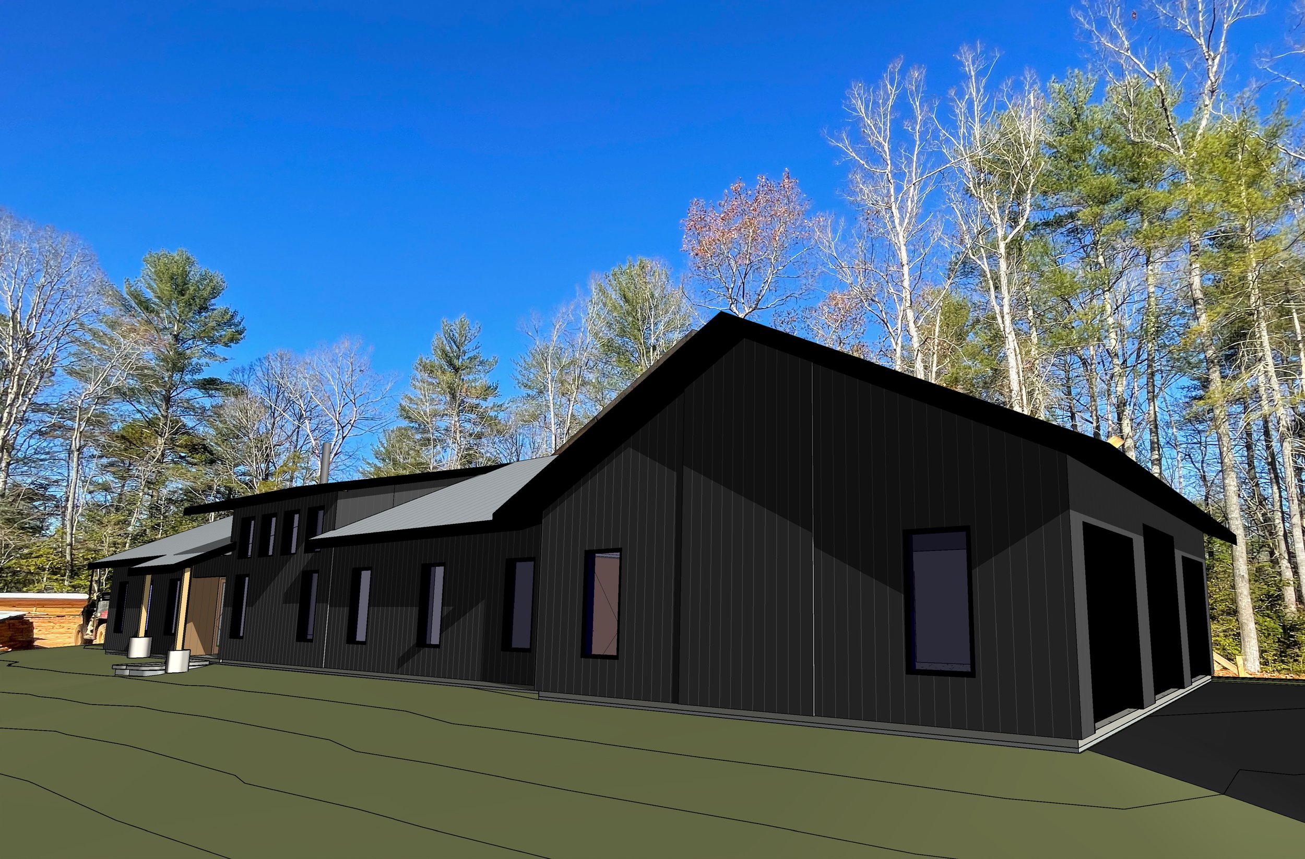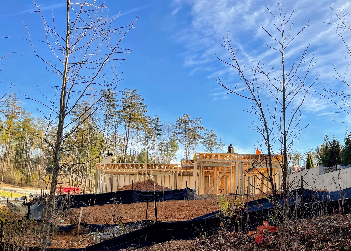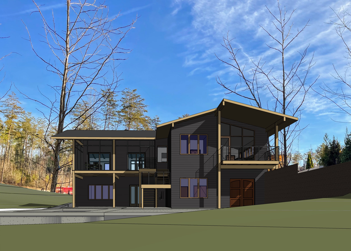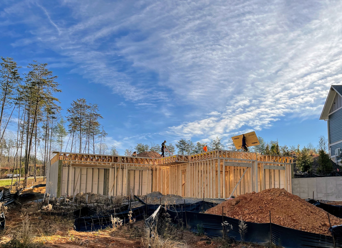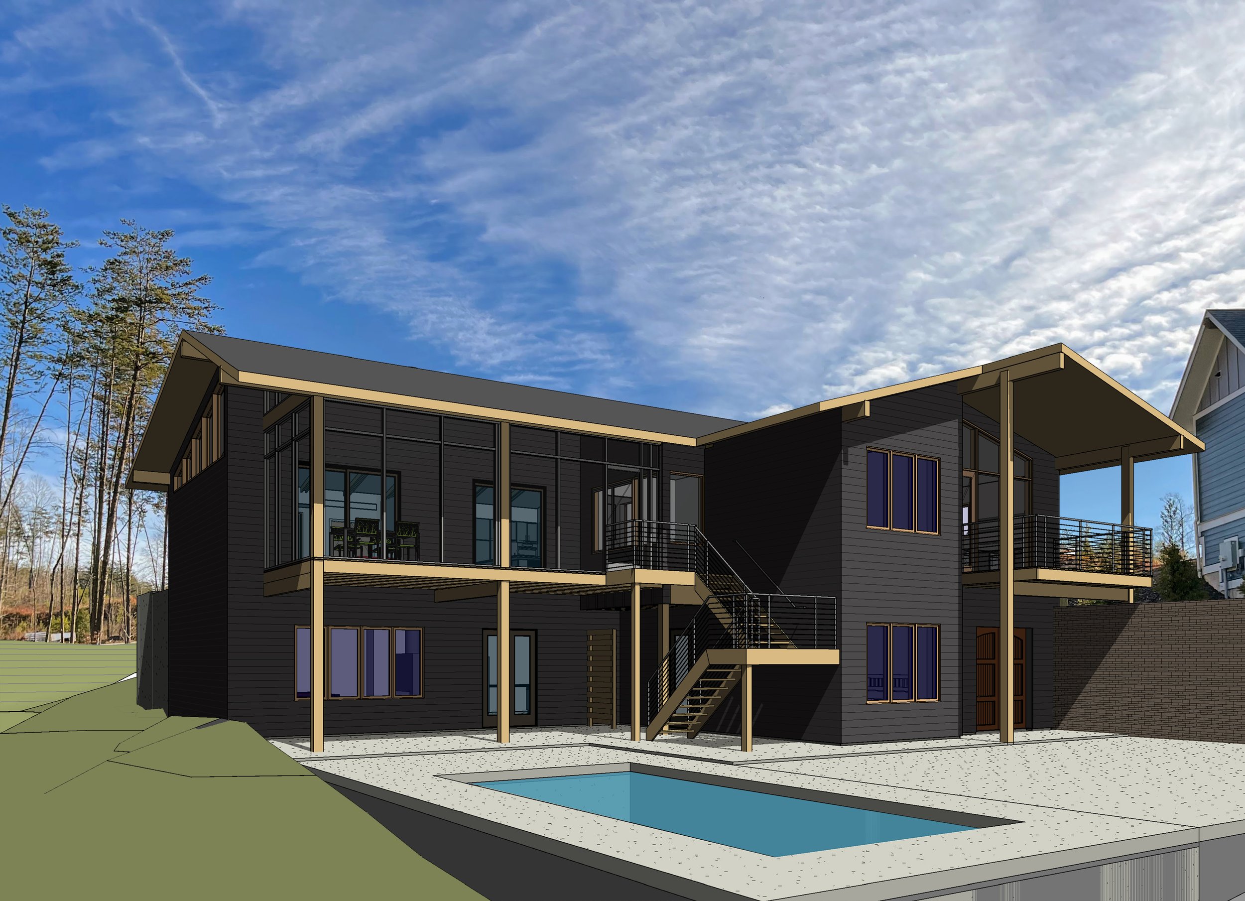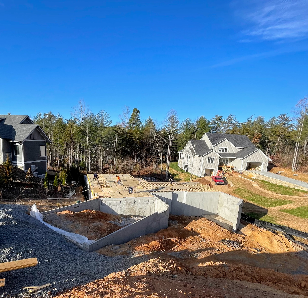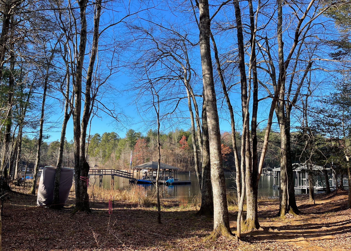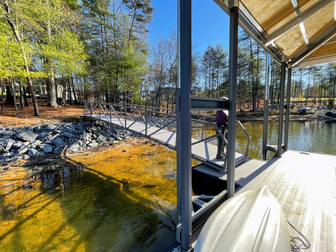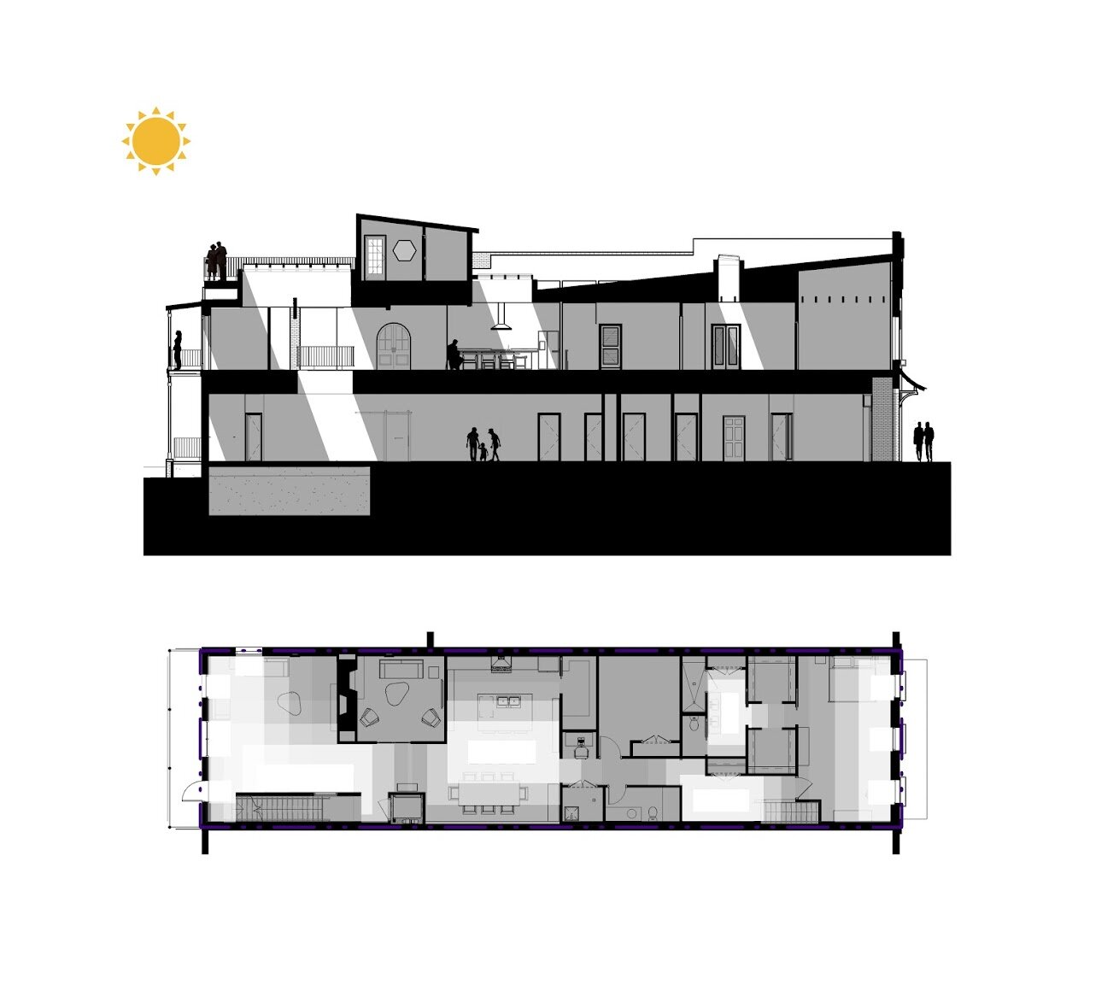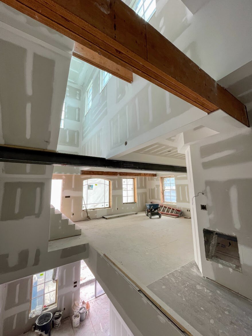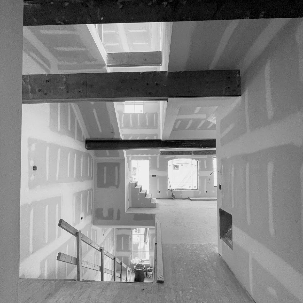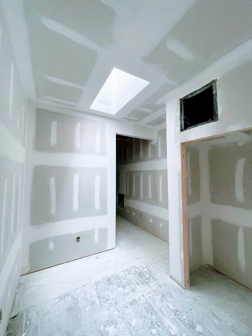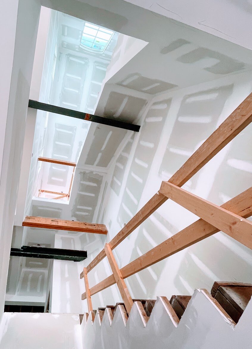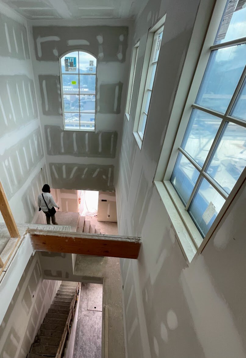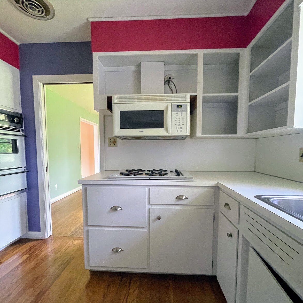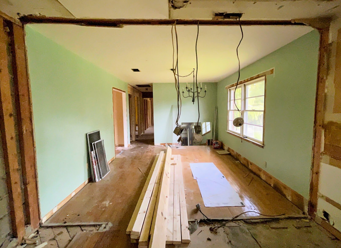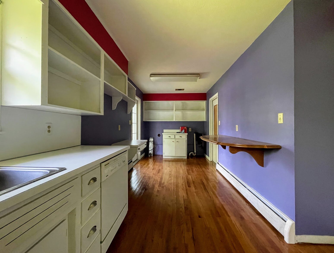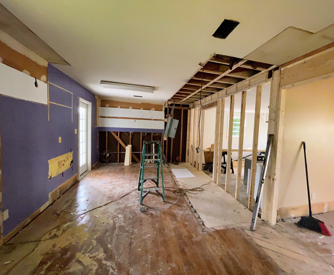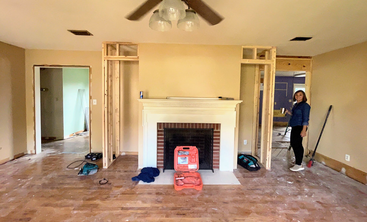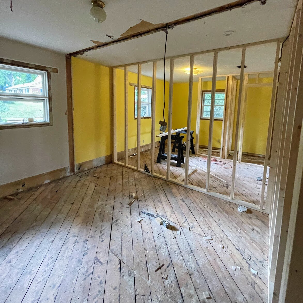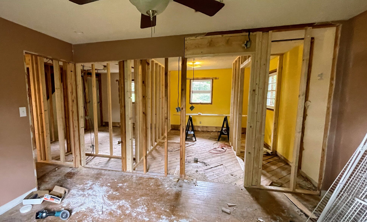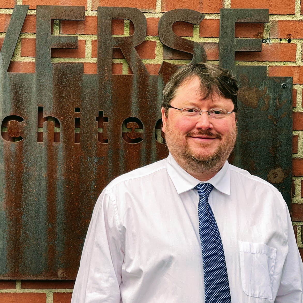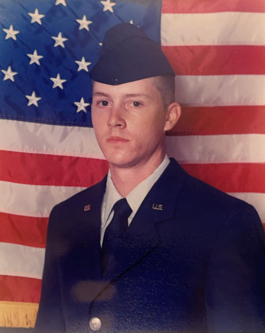I enjoyed watching the guys at Element Control and Lyon Metal Roofing operate the roll forming machine onsite today at Murphy’s Farm. In the video you can see the roll of flat metal coil being fed into the machine and formed into the appropriate shape for our new standing seam roof. Stay tuned for updated photos of the installed product!
Fresh Paint on the New Burke Arts Council
Amazing how much a little new paint can completely transform an old building. We are excited to begin the exterior improvements at the new home of the Burke Arts Council. Stay tuned for other big transformations in the works!
Adaptive Re-Use 04 - A Ceiling In Paradise
In the heart of downtown Morganton, Paradise Custom Stained Glass is busy renovating the interiors of a new studio and gallery. A key feature the Owners hoped to preserve was the original pressed tin ceiling. Fire-code-required separation from the residential space upstairs placed this ceiling in jeopardy. Utilizing the existing building code and working with engineers from FireFree Coatings we were able to find an intumescent coating and maintain the ceiling.
Murphy's Farm Silo Barns
The large masonry silos at the north end of the barn are a dramatic form in the surrounding landscape. The renovated barns will be the social center of the new Murphy’s Farm development and will serve as a common space for the residents. Gathering spaces, a fitness center, yoga room, and many other features will breathe new life into the historic structures.
Adaptive Re-Use 03 - Demo and Framing
Renovation of a building originally constructed in the early 1900s is underway. Located on West Union Street in downtown Morganton, new commercial space will be home to a furniture design company. Tall south-facing windows in the rear and the split-level arrangement of the floors will bring in an abundance of natural light. The high ceilings and interconnected spaces will provide inspiration for the designers and their customers.
Holly Ridge Dog-Trot Construction Progress
Construction is underway for a new house situated along a wooded ridgeline between Morganton and Lake James. The homeowners wanted to use a traditional pole-barn construction for the primary structure which will provide an open column-free interior to give them maximum flexibility with layout and future modifications.
The “dogtrot house” is a vernacular style of housing historically rooted in the southern Appalachian Mountains. An open-air breezeway separates the primary living spaces for privacy and improved cross-ventilation.
The primary residence is based around a simple, functional, floor plan with vaulted ceilings in the living room. South-facing clerestory windows and deep overhangs, maximize daylighting and views to the forest beyond. The breezeway separates a private guest suite with additional spaces for a studio and exercise room.
Lake House 01 - Construction Update
Our first design on Lake James is finally going vertical! Foundation walls are in place and the first-floor trusses are set. With any cooperation from the weather, we should be fully framed by New Year’s Day. The home design prioritizes views to the lake and features large sliding doors that open up the living room to a screened-in porch. Stay tuned for more framing progress over the next few weeks and let Santa know we’ll be ready for him next Christmas!
Adaptive Reuse 01- Let there be light!
Framing and rough-in is complete and gypsum wall board is now covering the walls in this adaptive re-use project in downtown Morganton. Located in a long narrow building sandwiched between other structures, natural daylighting was at a premium. Windows, skylights, and new light wells were thoughtfully placed throughout the home to let the sunlight in from above and to keep the space warm and inviting at every level.
Terrace Place Renovation
Renovations have begun at our remodel job on Terrace Place in Morganton. Demolition is complete and new framing is underway. The changes will open up the space and improve flow. Can’t wait to see the full transformation!
Community Transformation in the Carolinas
Please take a moment to watch this short video from our friends at the The Industrial Commons. Their mission is rooted in Morganton and in the people of Western North Carolina, but their vision is expansive and inspirational. They are transforming manufacturing here locally, but their model transcends industries and borders. We are excited to share their story and to see how they continue to evolve and grow.
Tómate un momento para ver este breve vídeo de nuestros amigos de The Industrial Commons. Su misión está arraigada en Morganton y en los habitantes del oeste de Carolina del Norte, pero su visión es amplia e inspiradora. Aquí están transformando la fabricación a nivel local, pero su modelo trasciende las industrias y las fronteras. Nos entusiasma compartir su historia y ver cómo siguen evolucionando y creciendo.
Happy Veteran's Day!
We wanted to express our gratitude today to all of our Nation’s service men and women - and especially to our favorite Airman and Revit guru, Robert Jennings. Thanks for your service!
Portfolio Prep
We had a great time helping the super talented and thoughtful, Stella Cross, photograph her models and prepare images for her portfolio. She’ll be applying to several university design programs this fall and may one day bring her talents back to Morganton! Good luck Stella!
The Industrial Commons
Appreciative of an exciting tour of The Industrial Commons. Multiple companies under one roof with a common mission, The Industrial Commons is reimagining manufacturing and ways to engage and enrich our diverse community.
The Burke Arts Council Front Entry
Modifications are underway to the front entry of the new Burke Arts Council. A new entrance and canopy will welcome the public into the main gallery.
LAKE HOUSE 02
Our newest lakefront adjacent home is finally out of the ground at Lake Rhodhiss. Challenging site, Covid-19 delays, and an especially wet summer have conspired against our builder, but things are looking up! Stay tuned for progress over the fall.
Welcome Lindsey!
NVERSE architects is so excited to finally offer an official welcome to our newest architect, Lindsey Maguire. She was in the office in Morganton this past week all the way from Bend, Oregon where she lives and works remotely.
Lindsey and Darren have known one another for several years and were former colleagues at Duda | Paine Architects in Durham, North Carolina. Lindsey was recently designing in San Francisco, California, and has embraced a nomadic lifestyle with her husband working for NVERSE architects remotely. When she's not working on projects, she can be found hiking, climbing, horseback riding, cooking/baking, or playing tennis.
MAIN STREET MARION ADAPTIVE RE-USE
We are excited to be exploring options for a building located on Main Street in the Historic District in downtown Marion, NC. Large windows provide views to downtown and the mountains beyond.
Back Porch at the B-A-C
Exterior work is beginning on the Burke Arts Council’s new home! Selective demolition of the rear loading dock will make way for an outdoor event space for gatherings and performances. Stay tuned for progress this fall!
Headshots
The small towns of western North Carolina flourished in the early 1900s, spurred by industry and the commerce of lumber, furniture, and textiles. These towns, often situated along rail lines, rivers, and trade routes, have declined at times but are experiencing a rebirth. The same geographic and man-made features that anchored the buildings and people to the foothills now draw new residents and industries. The natural beauty and the warmth of the people have defined a “place” that is unique and desirable.
The buildings that define the streets of these towns are witness to the ebb and flow of growth over the last century. Their facades tell a story of not just history but of change and progress. Immigrants, retirees, outdoor enthusiasts, and returning natives now call these towns “home.” They inhabit the structures, patronize the businesses, and bring a richness of diversity reflected in the architecture and fabric of our culture.
Durham.ID Parking Garage Expansion
We are excited to introduce our first project in downtown Durham, NC. This infill project expands an existing parking garage and features approximately 600 new parking spaces and 8,000SF of retail just up the hill from Central Park. The garage is clad in a corrugated metal screening which is situated in an offset pattern as a nod to the existing buildings on the same block. Construction is set to start in early 2022.
