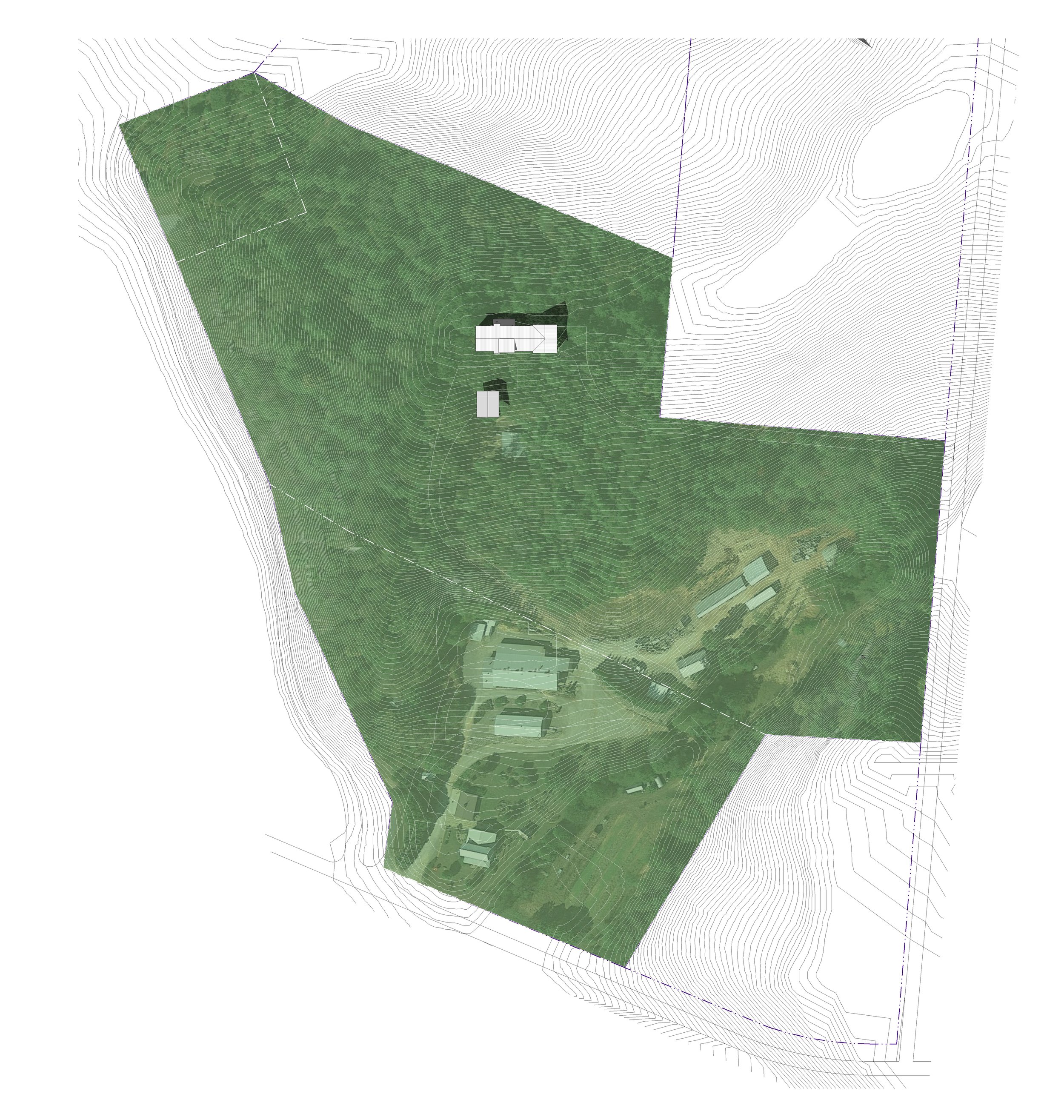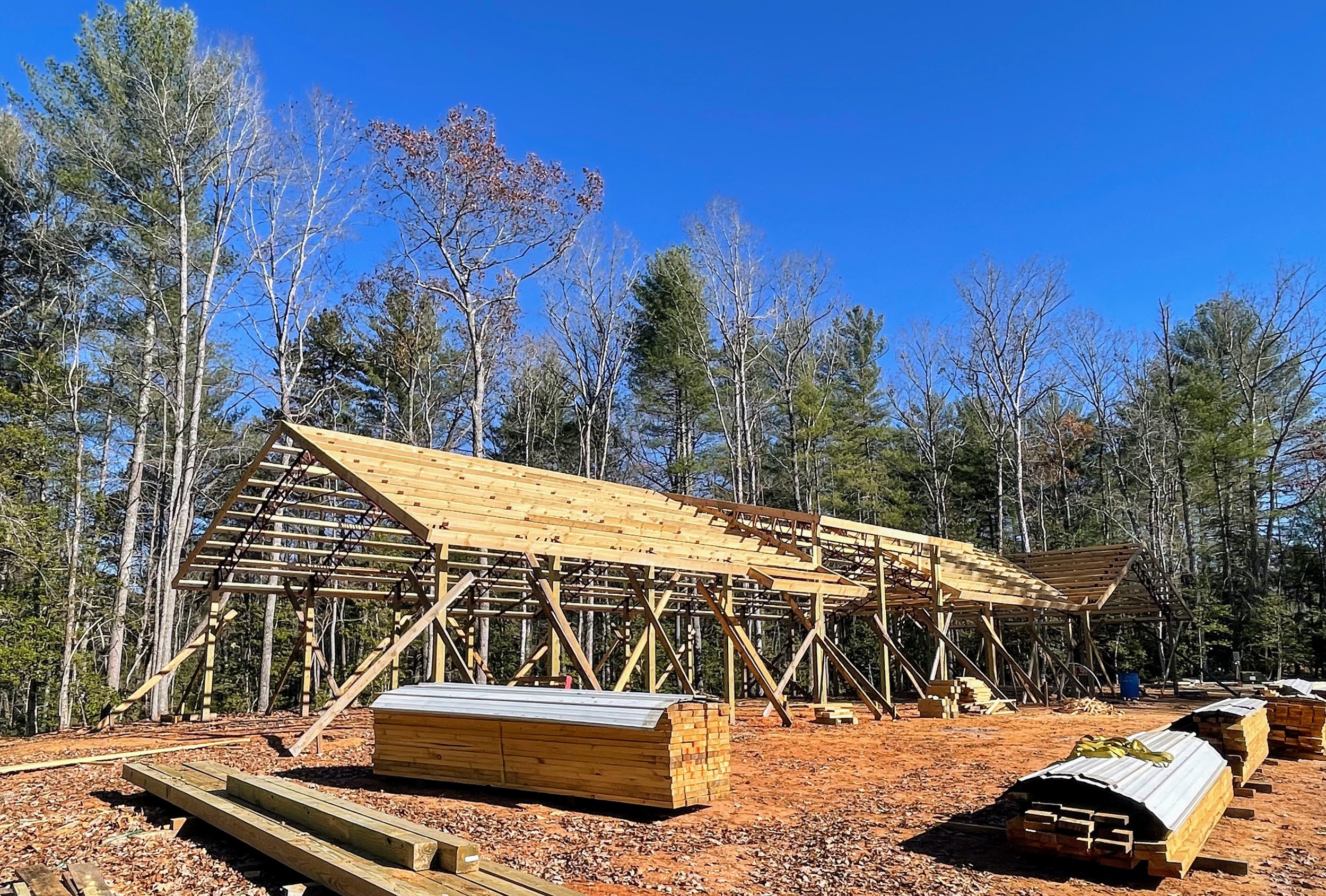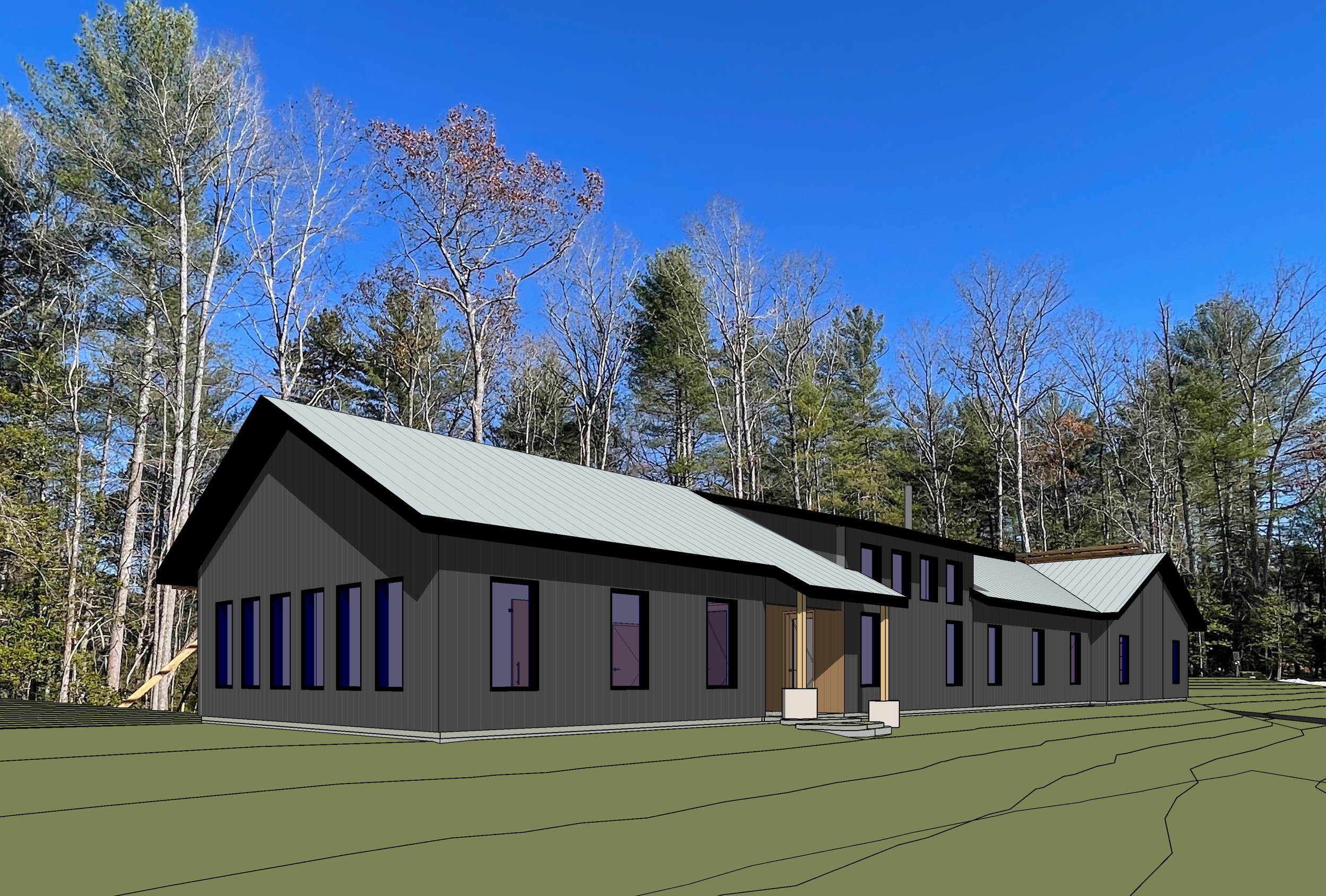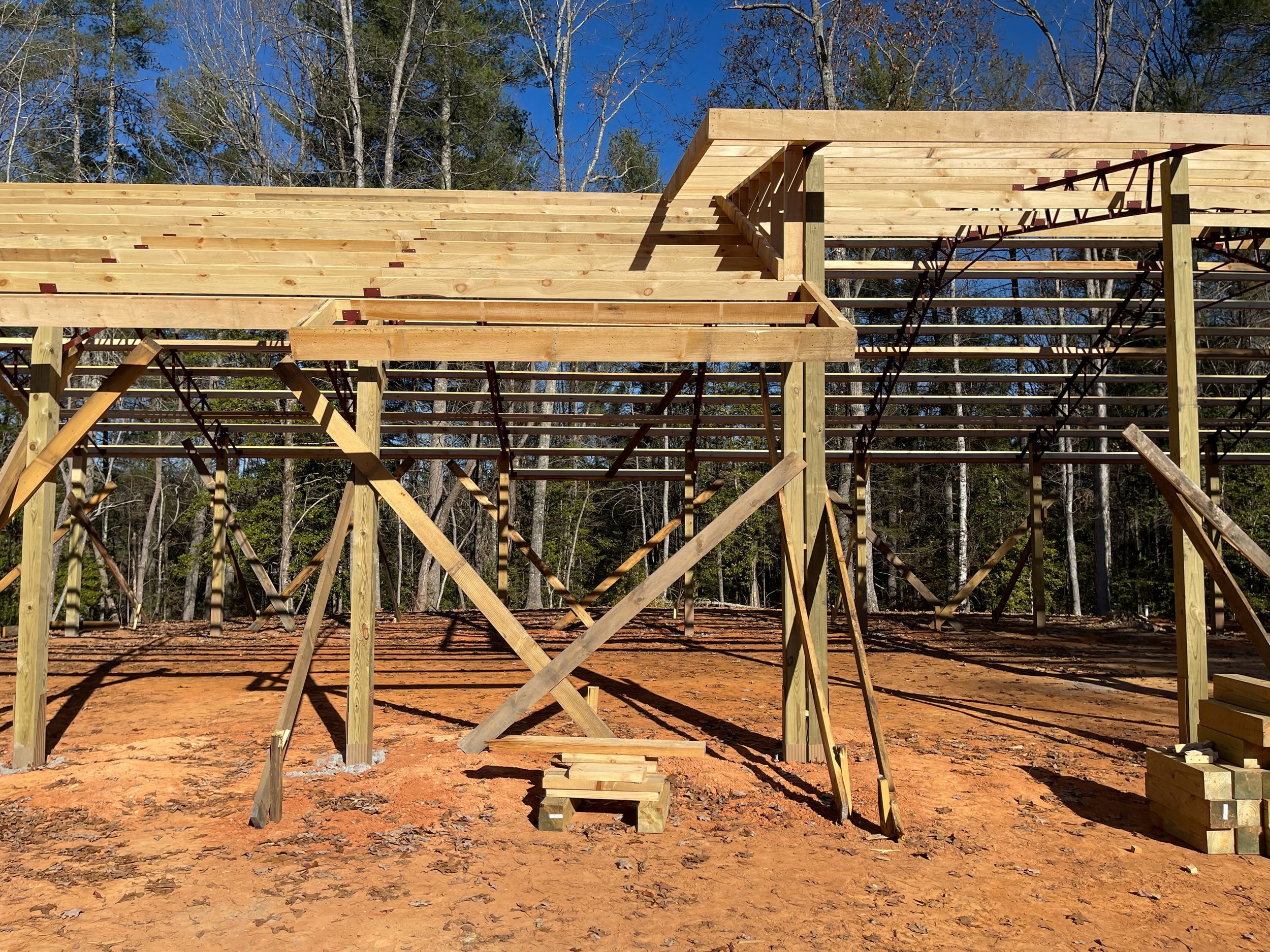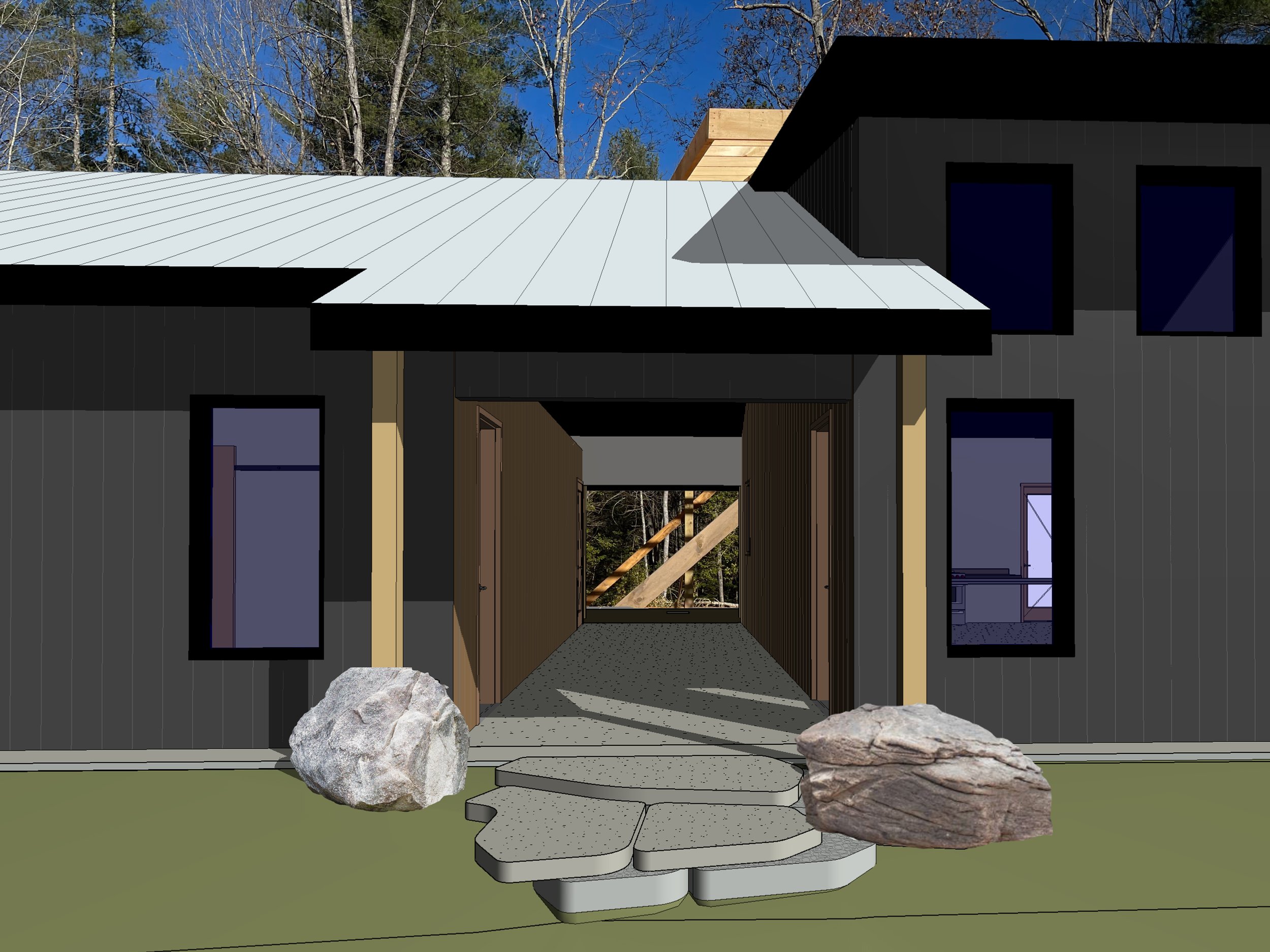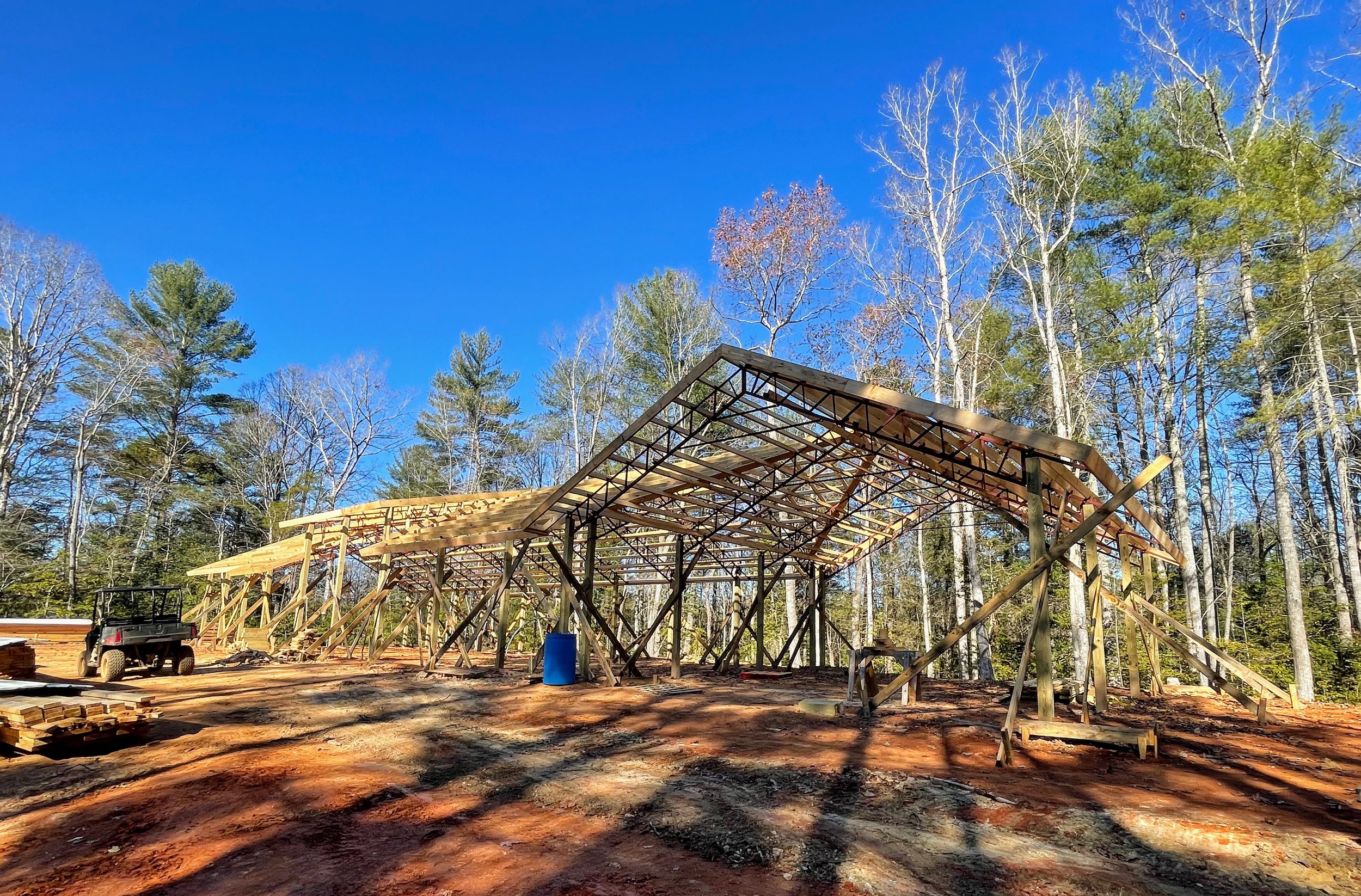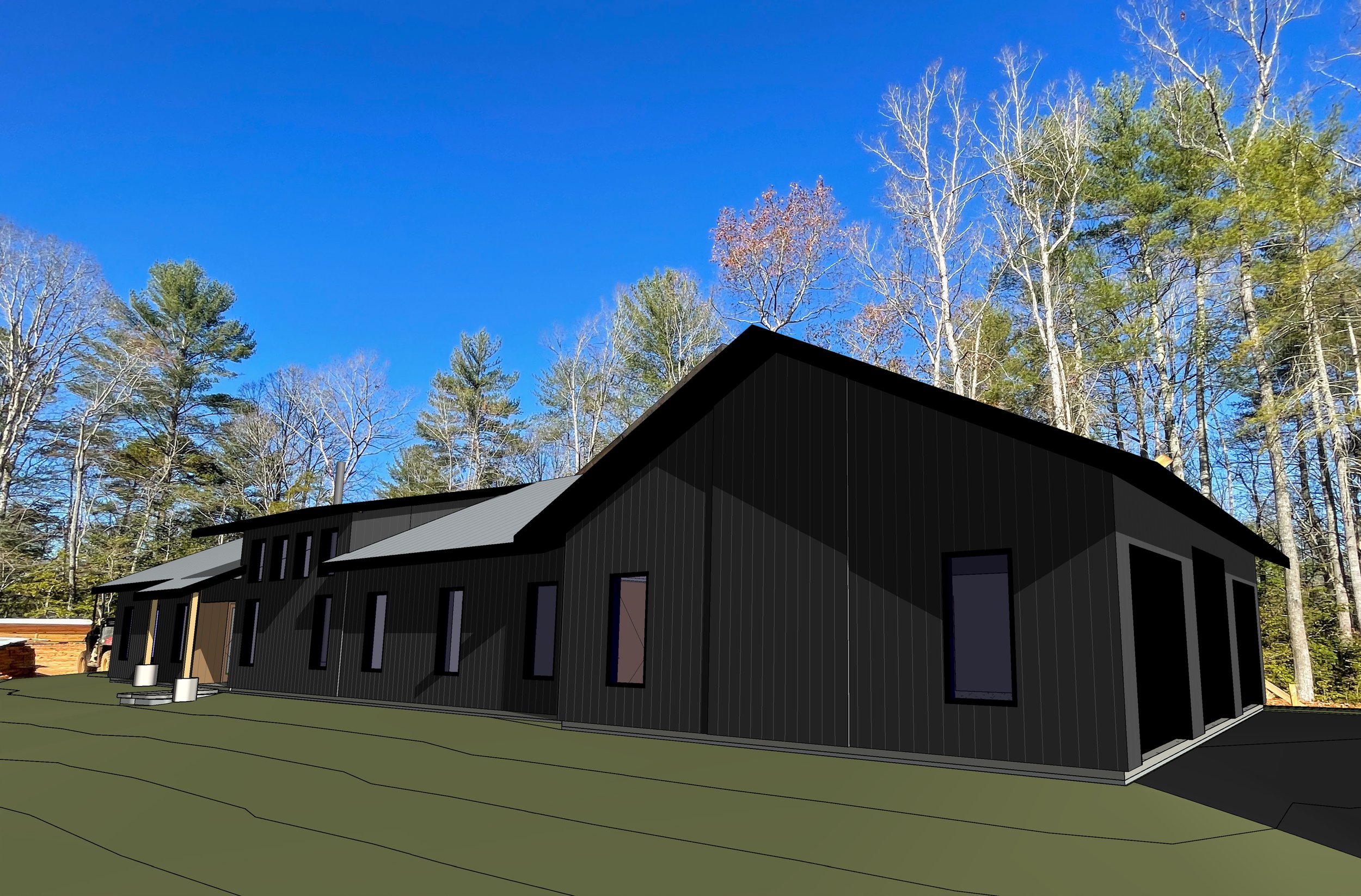Construction is underway for a new house situated along a wooded ridgeline between Morganton and Lake James. The homeowners wanted to use a traditional pole-barn construction for the primary structure which will provide an open column-free interior to give them maximum flexibility with layout and future modifications.
The “dogtrot house” is a vernacular style of housing historically rooted in the southern Appalachian Mountains. An open-air breezeway separates the primary living spaces for privacy and improved cross-ventilation.
The primary residence is based around a simple, functional, floor plan with vaulted ceilings in the living room. South-facing clerestory windows and deep overhangs, maximize daylighting and views to the forest beyond. The breezeway separates a private guest suite with additional spaces for a studio and exercise room.

